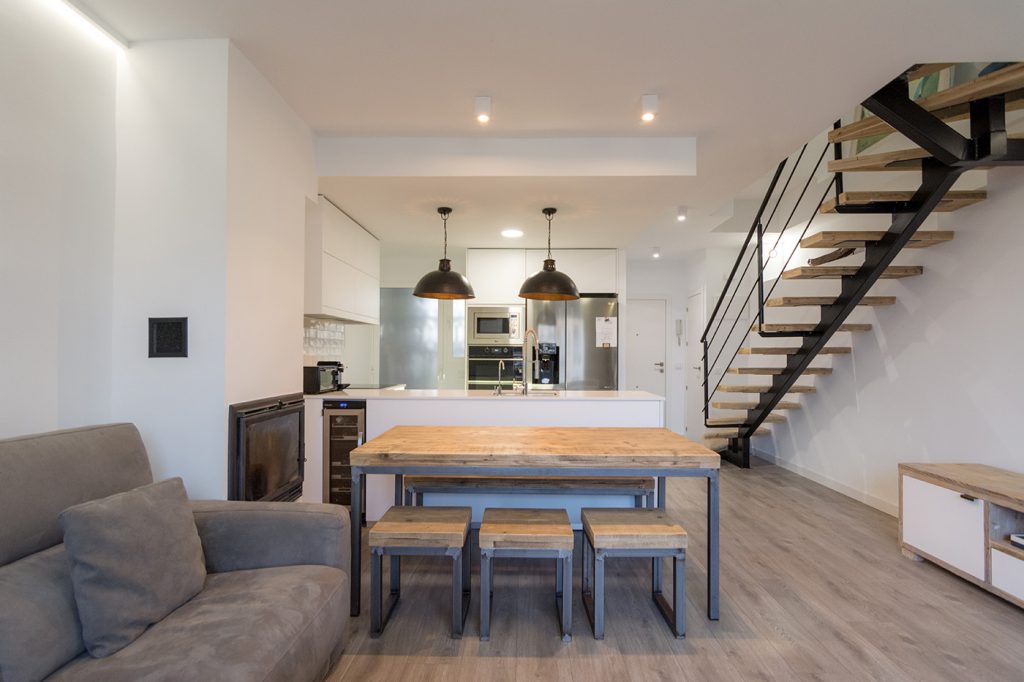C + T
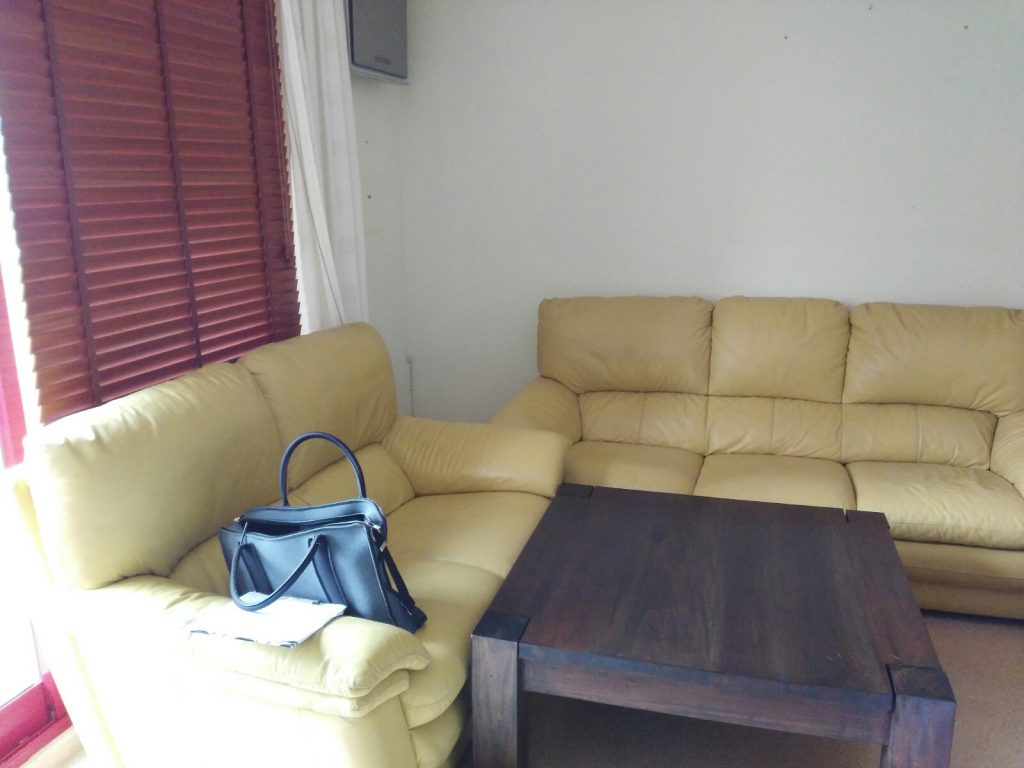
The living room and the kitchen were the two main spaces in ground floor. Between them, the fireplace for heating.
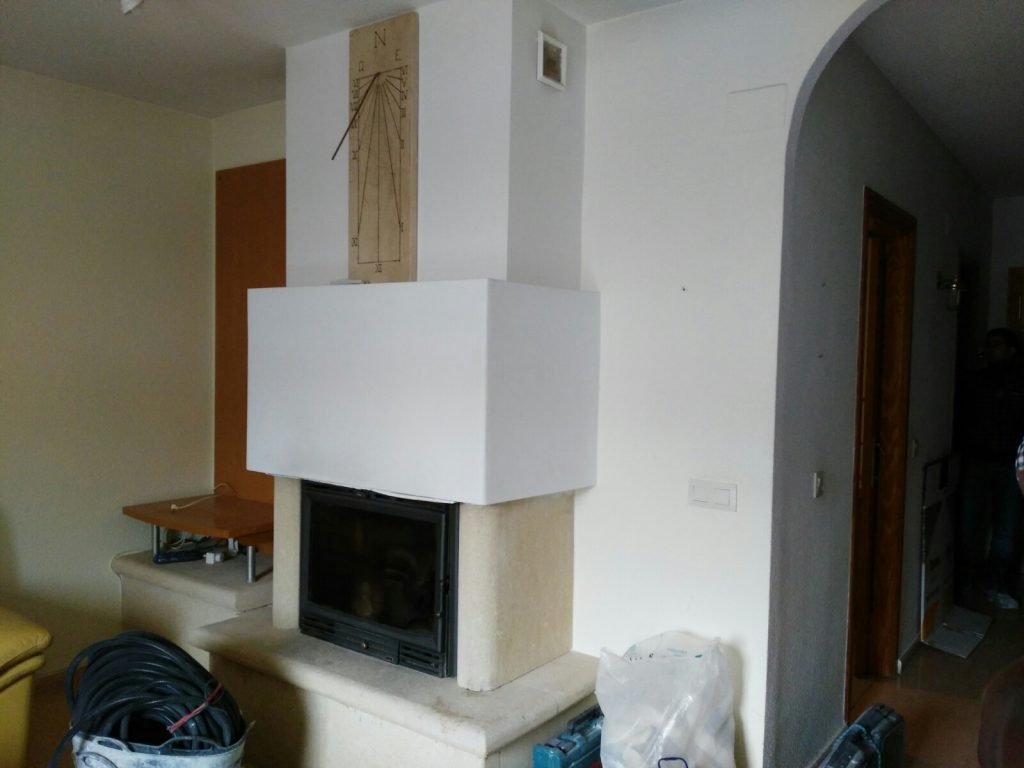
Between the kitchen and the living room there was a wall with the fireplace fitted in.
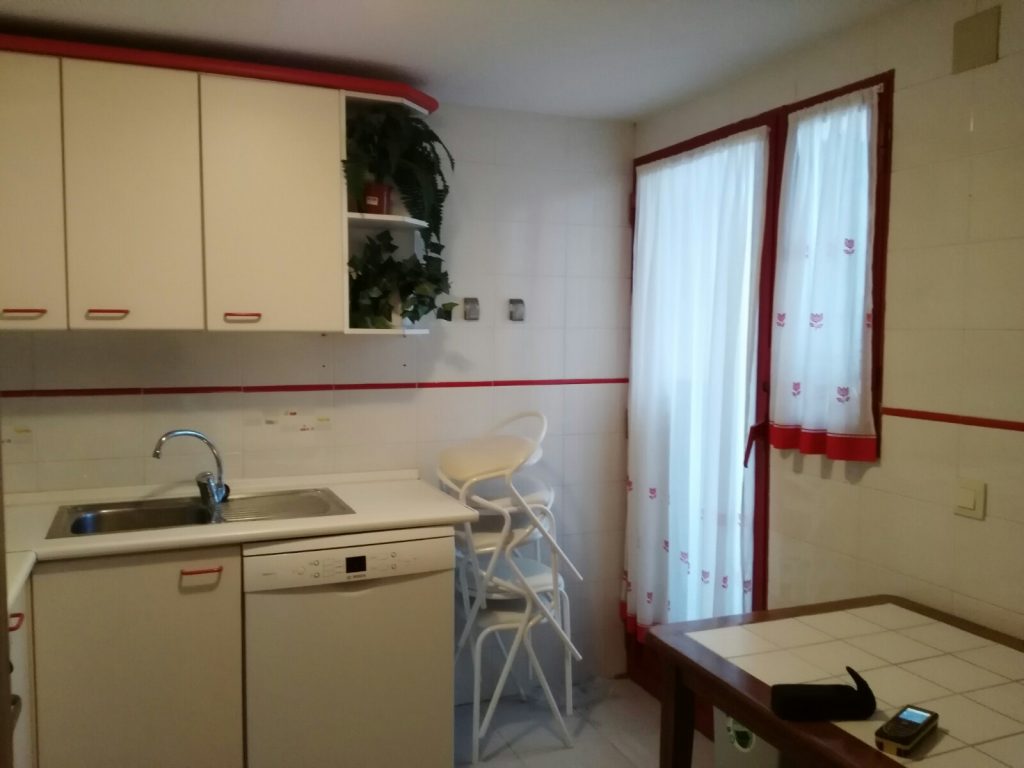
The kitchen, in the same style of the rest of the house. Old fashion tiles and lighting.
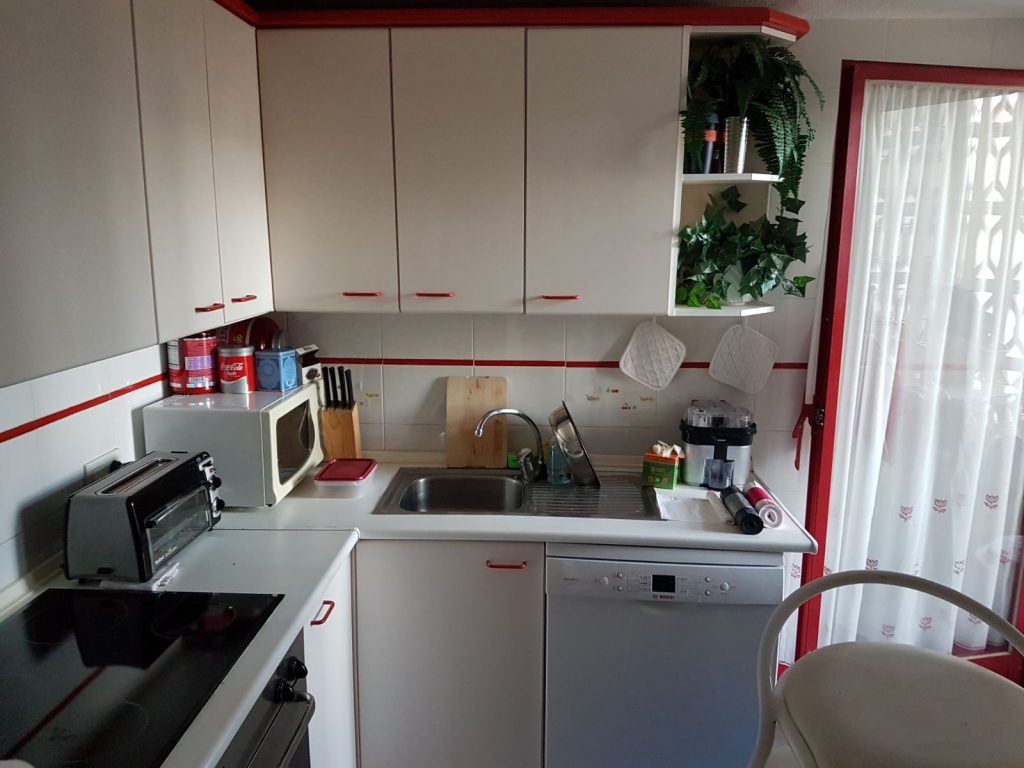
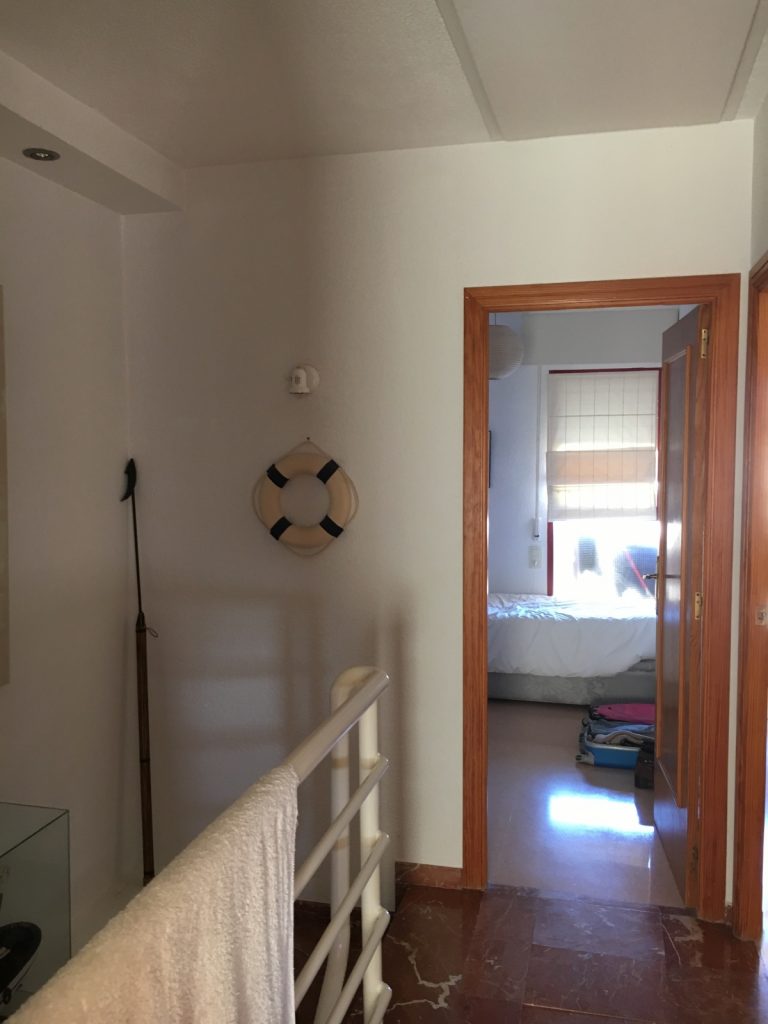
Old brown wood frames, old fashioned floor tiles...the house was asking for a change!
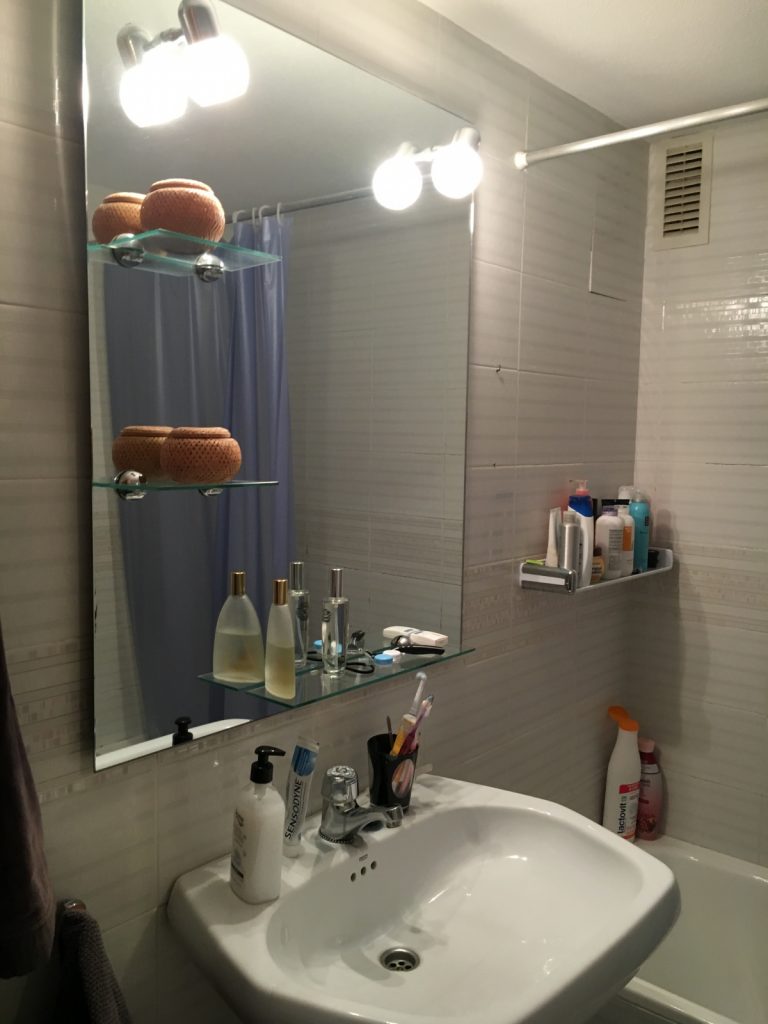
The main bathroom...designs from long time ago.

The stairs were also gone with the wind...In their place, a new one made of steel and recycled wood.

The first thing we did was to join the kitchen and the living room in just one big and common space. The fireplace was relocated in one side of the house.
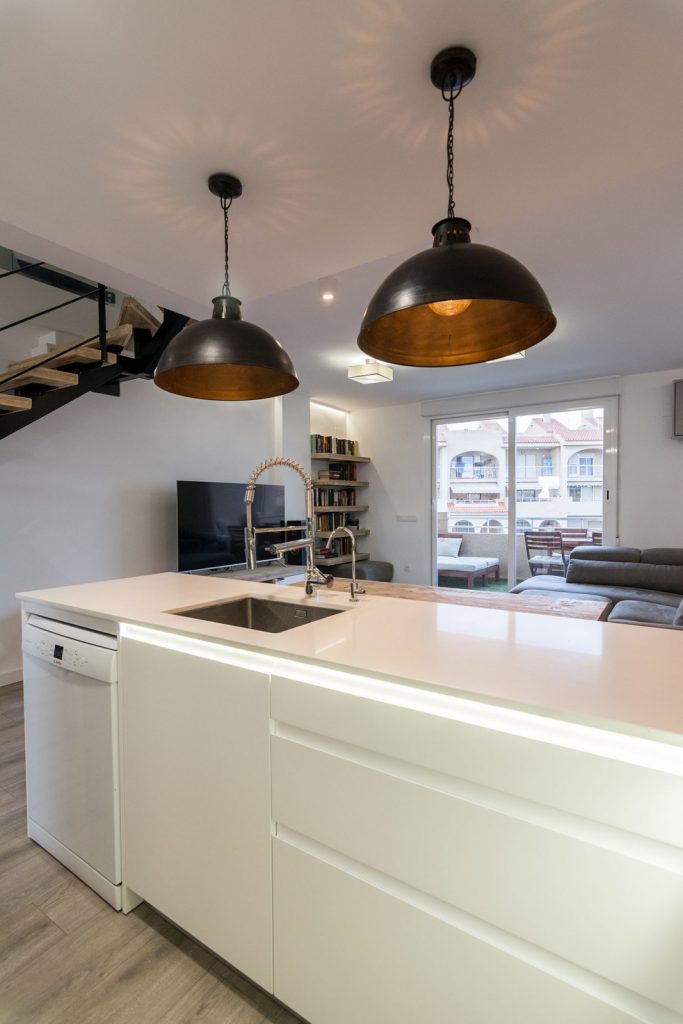
The kitchen has a linear LED to make it lighter.
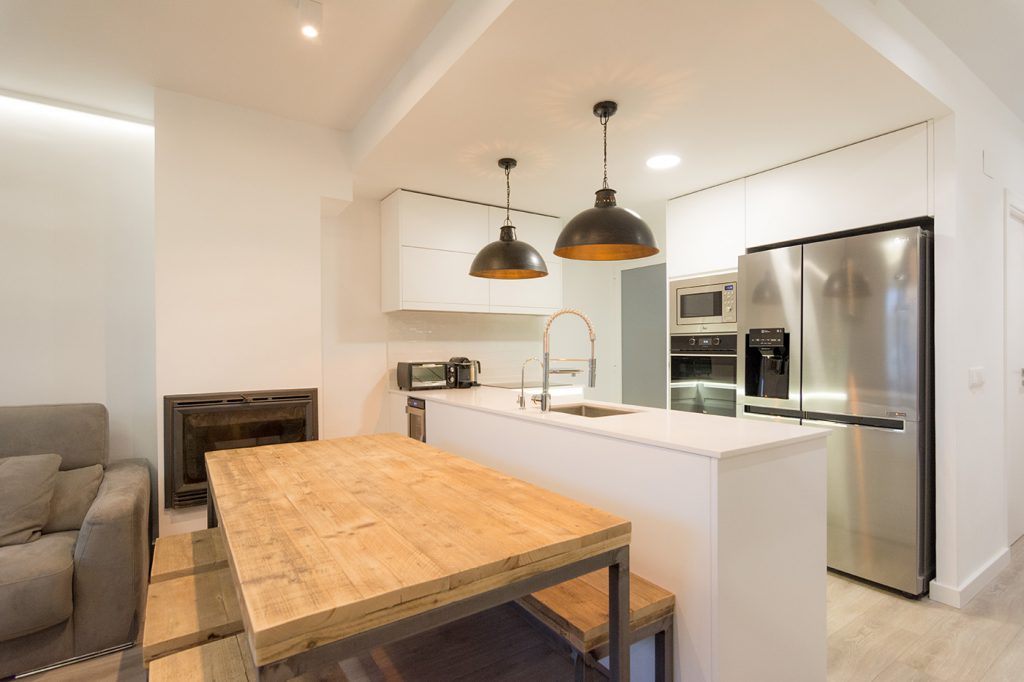
Side view from the same spaces.
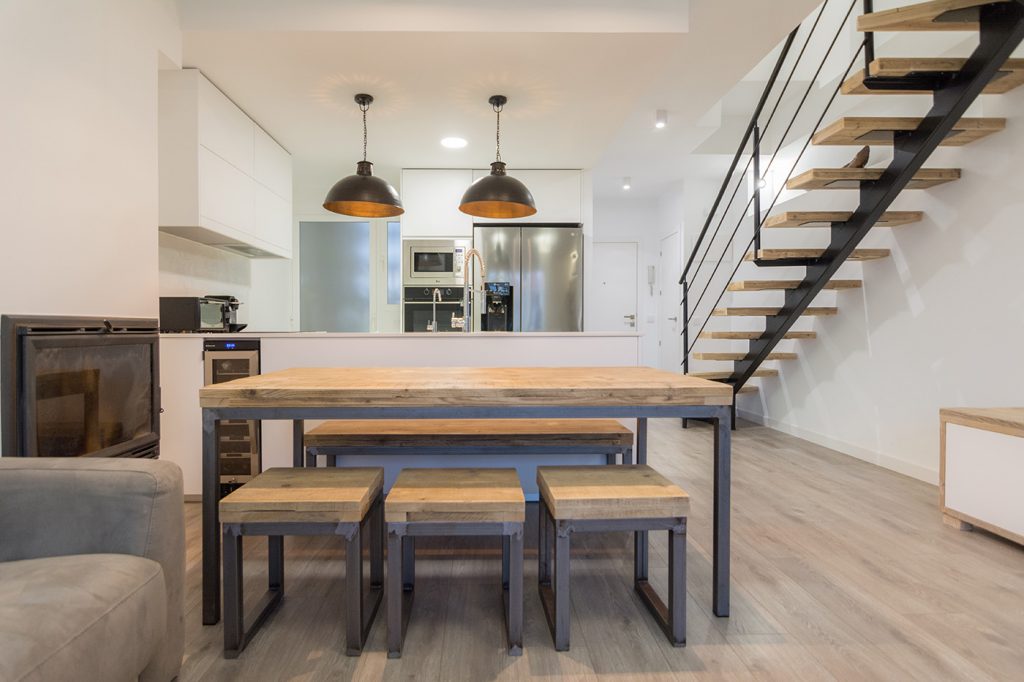
Dinning room table and kitchen view.
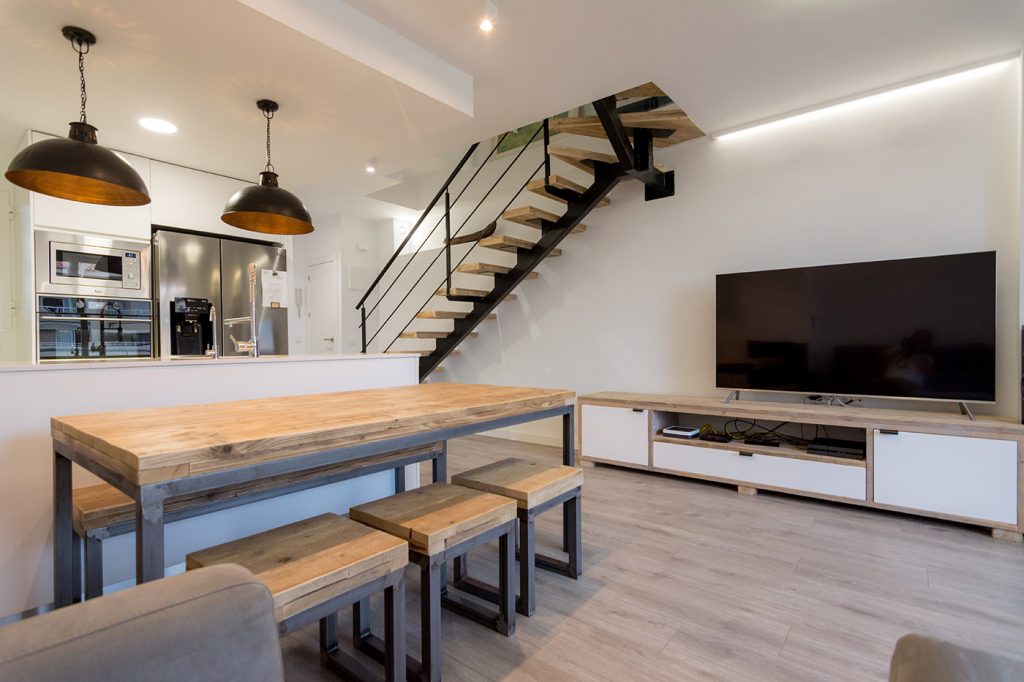

With this intervention, the ground floor is now bigger, lighter and without empty or useless spaces.
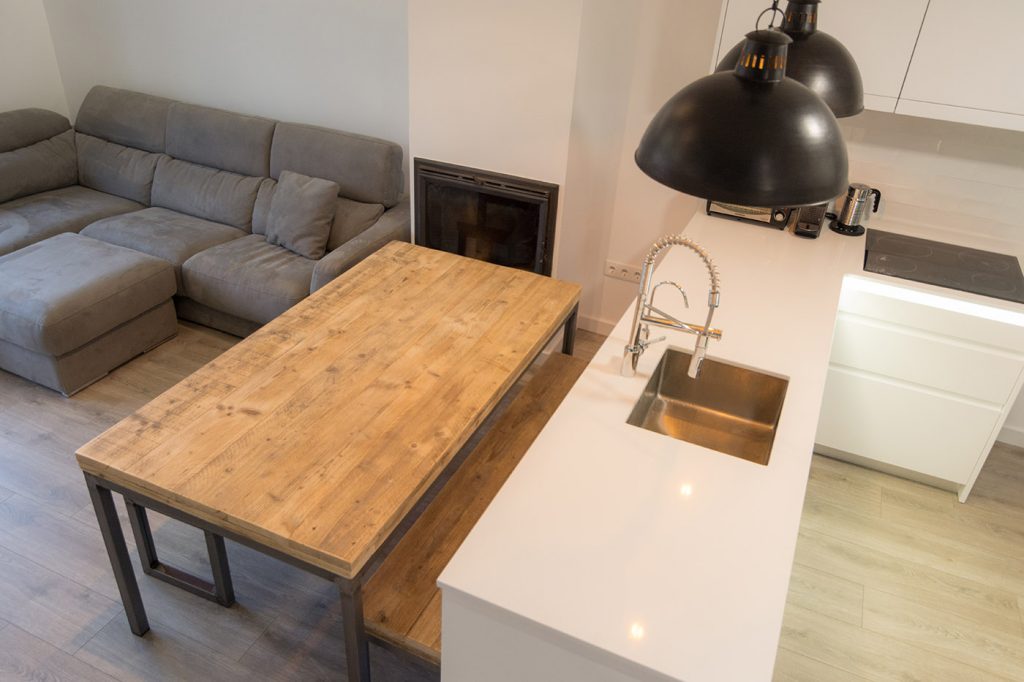
Now the spaces are kitchen-dinngin room-living room all in one.

The bathroom in the ground floor follows the same design lines of the rest of the house.
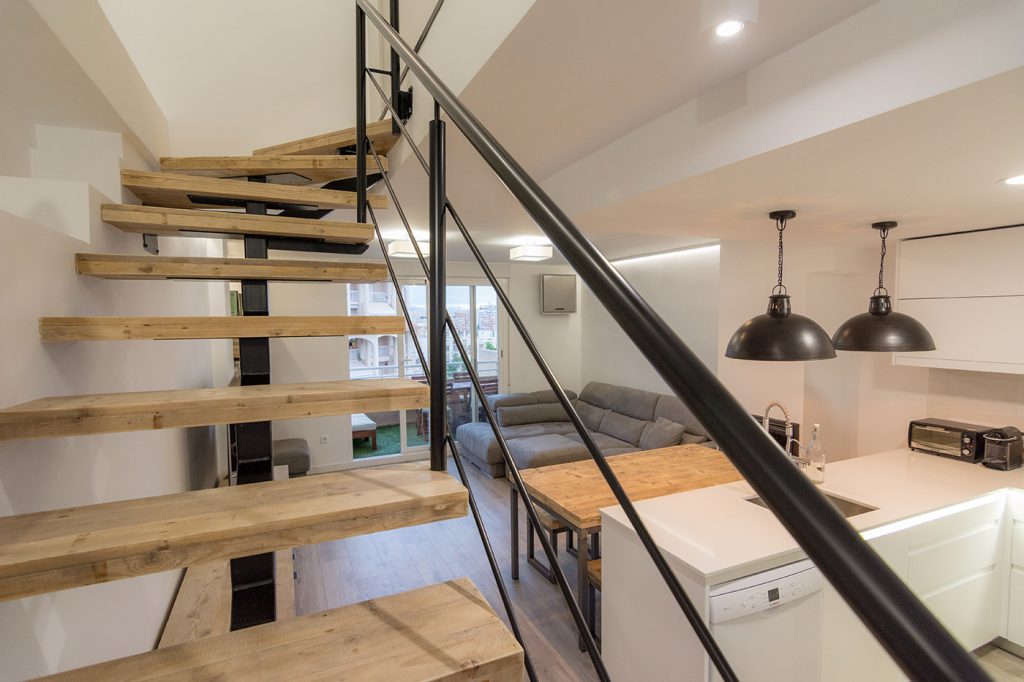
The stairs, made of wood and steel (also the handrail) connect the ground floor with the bedrooms.

Upstairs we see the three materials we said before: black steel, racycled wood and white walls.

Wood sliding door (bathroom), staircase and access to one room.
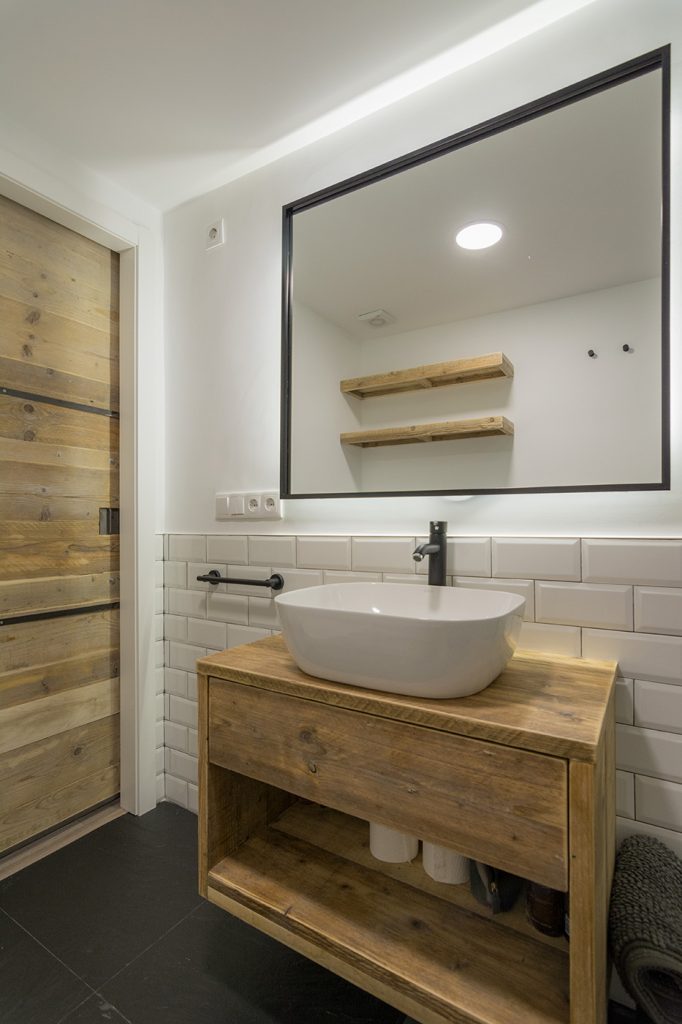
The fact of being a "closed" bathroom (without windows), made us work with different lighting options.
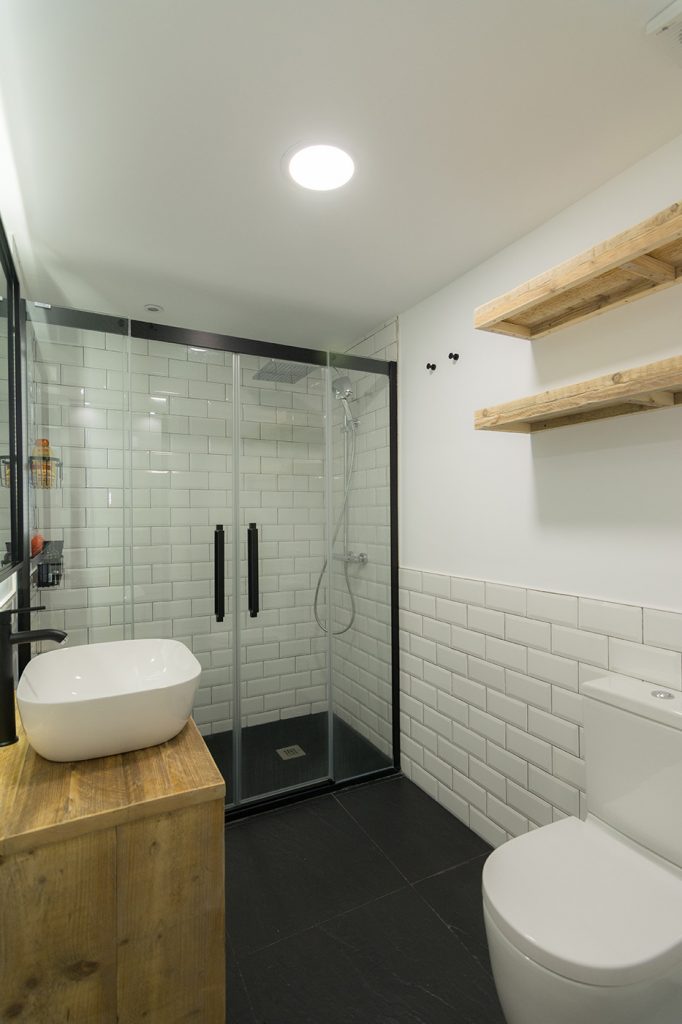
The bathroom follows the industrial style. Handmade mirror with backlights.

One more picture...
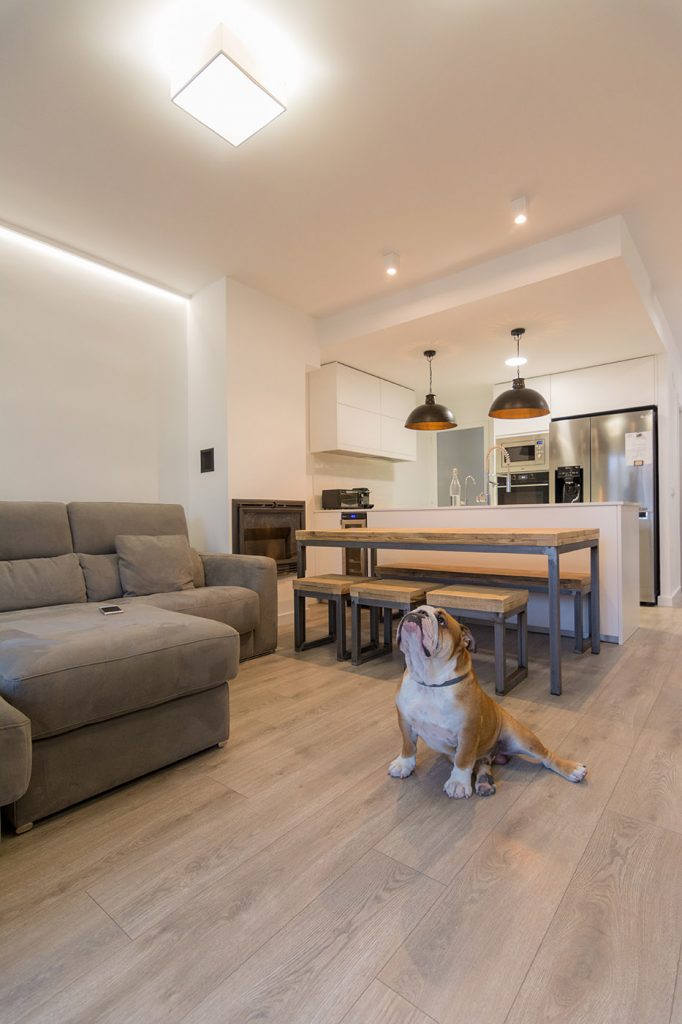
In these last pictures we will show you the one who is going to enjoy this new space.
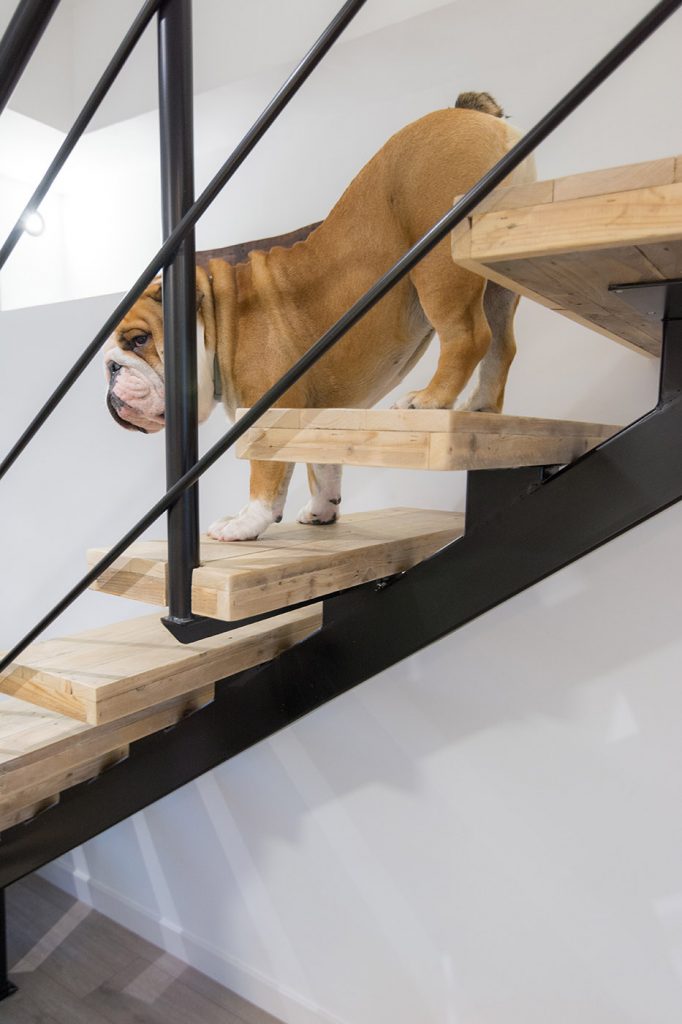
Downstairs...
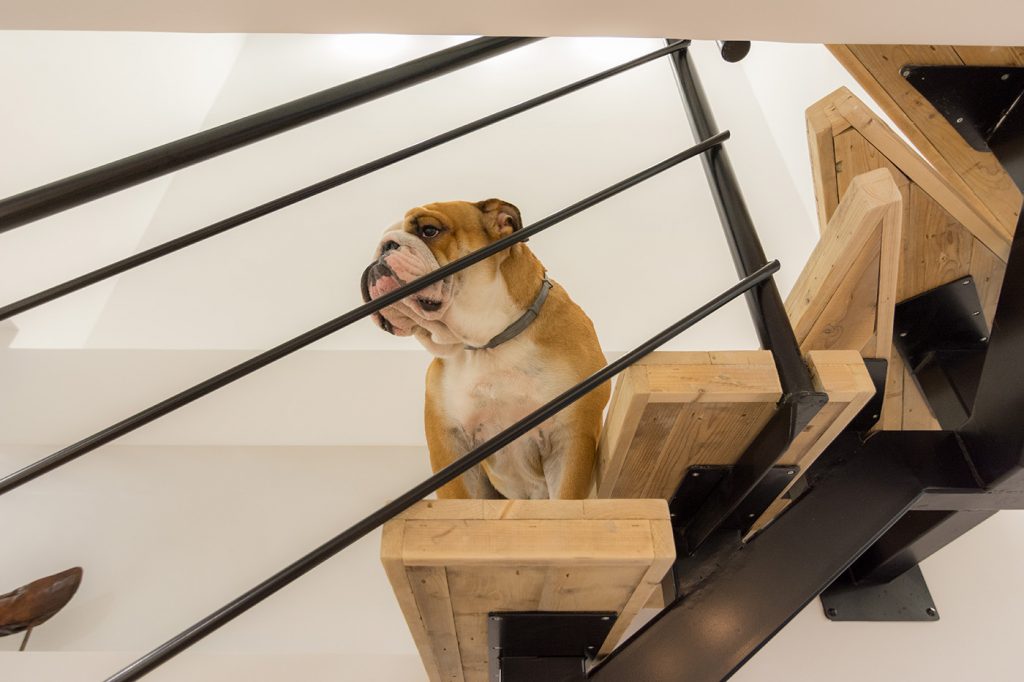
"No pics please"
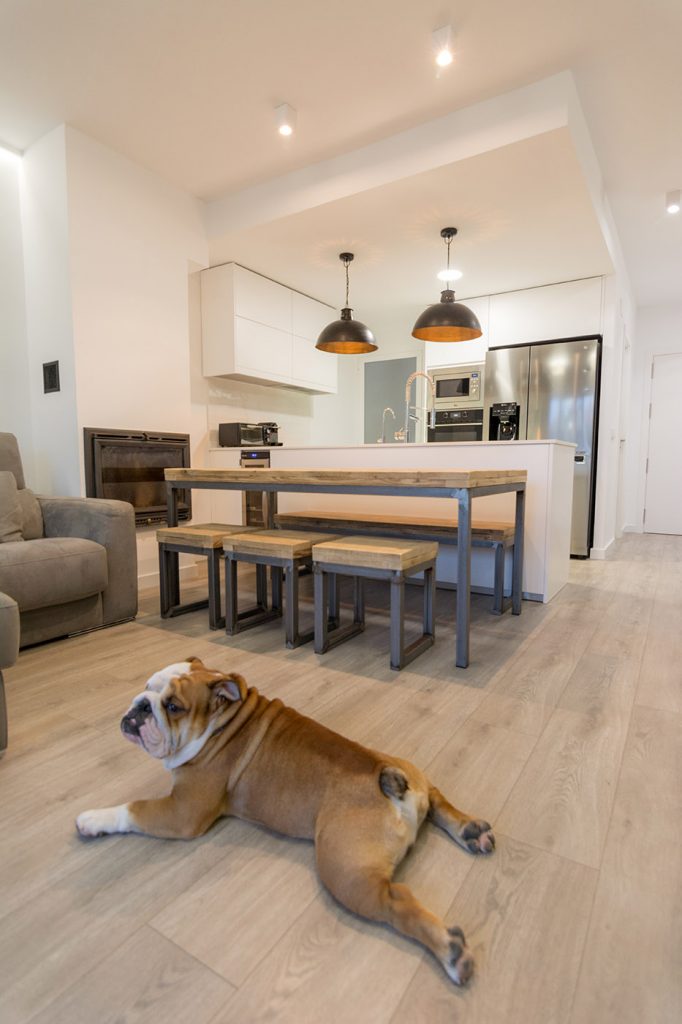
And that's how the Lord of the house said bye! 🙂 Hope you liked the project.
