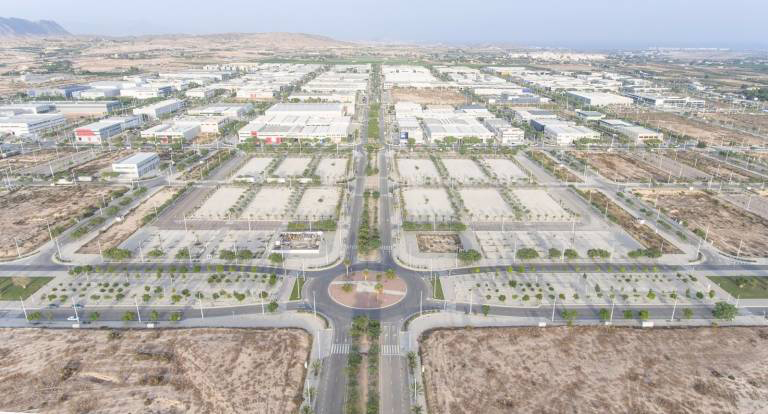
This project is for a technological business headquarters in Elche.
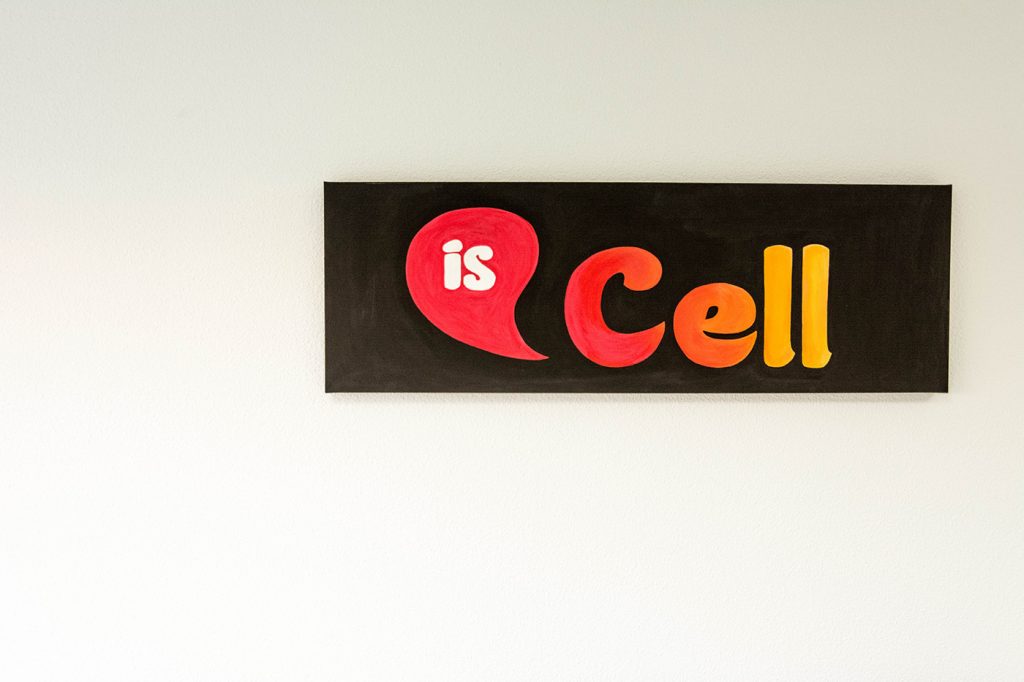
Upstairs, the different offices are distributed in a colaborative space, with a wooden floor to enlight the space and also make the people feel confortable.
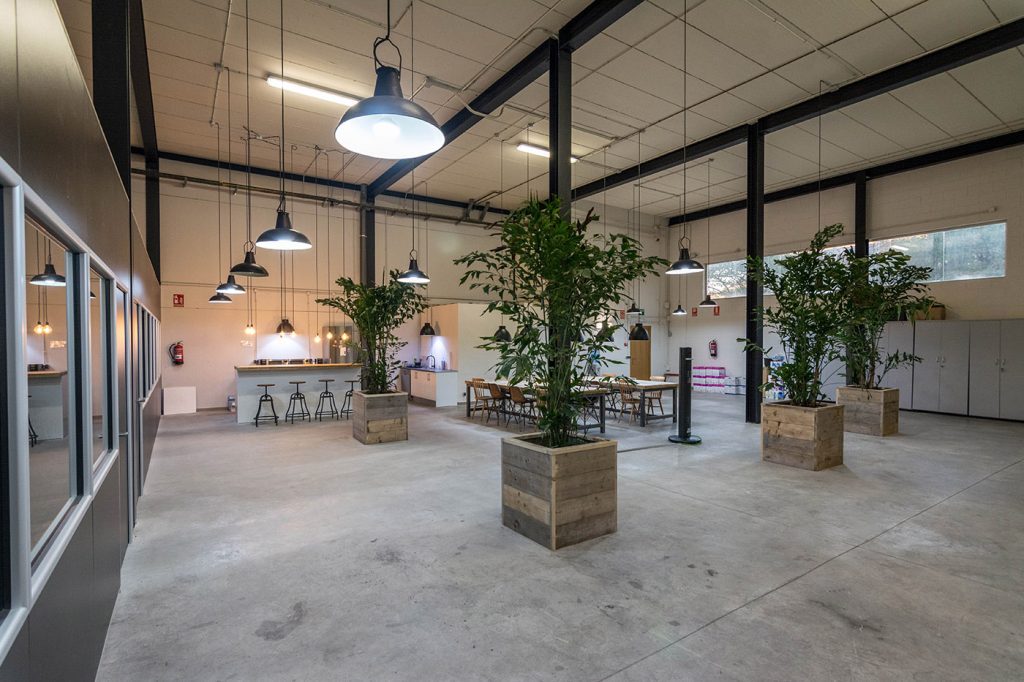
Downstairs, the open spaces has three different but connected areas: trainning rooms, dinning space (with kitchen) and a rest zone with a sofa and ping pong table.
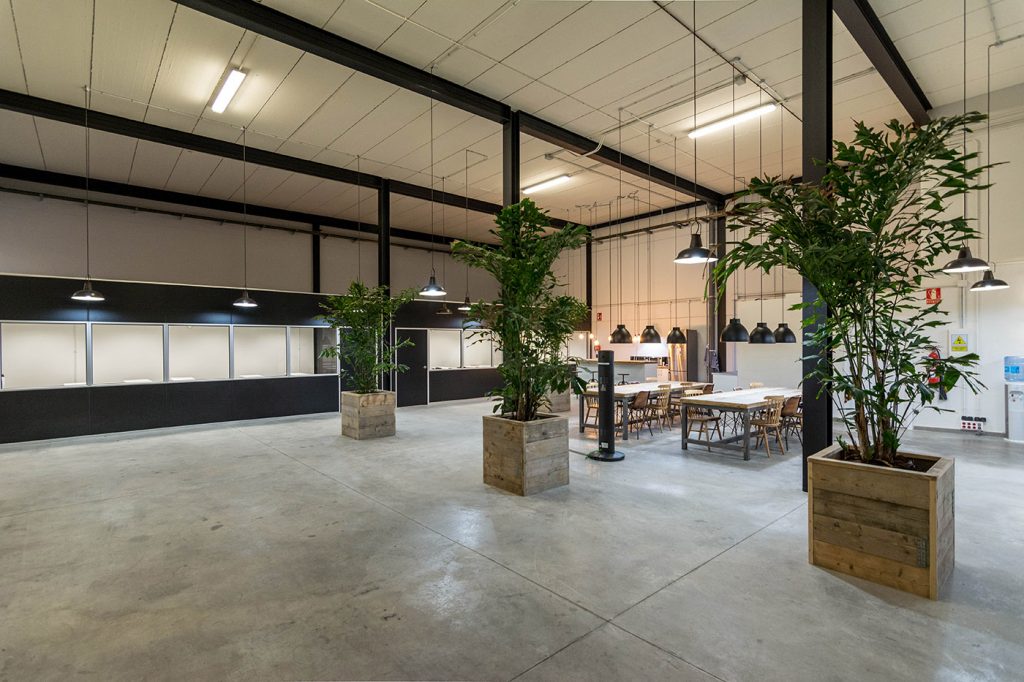
The visual sepparation between spaces is made with trees of 2 meters high in recycled wood pots.
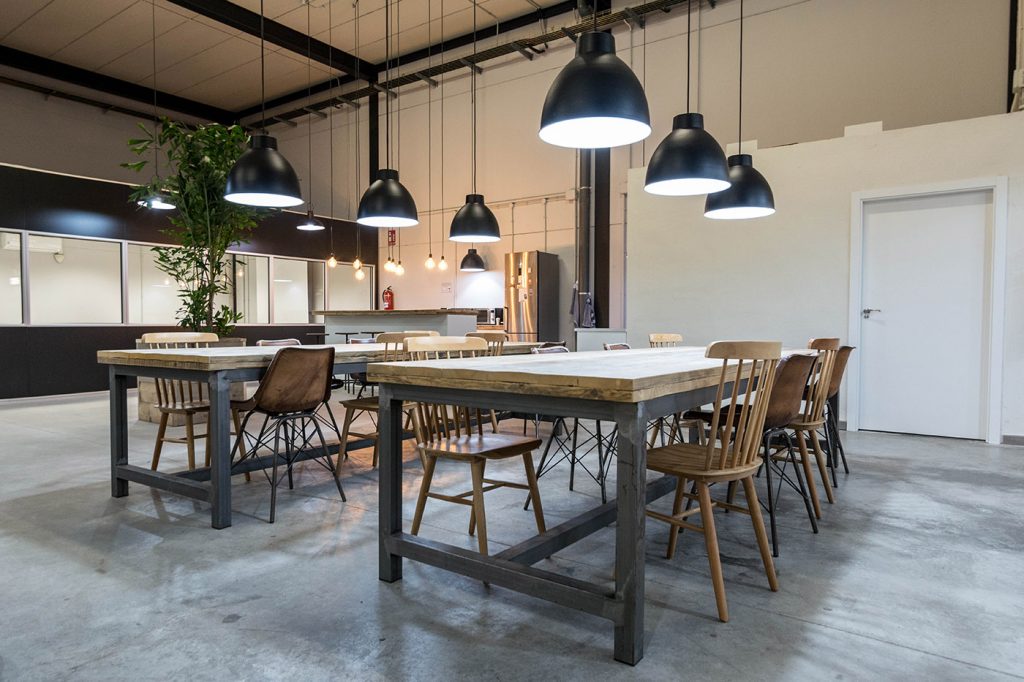
A different way to sepparate spaces is using different highs with different kinds of light.
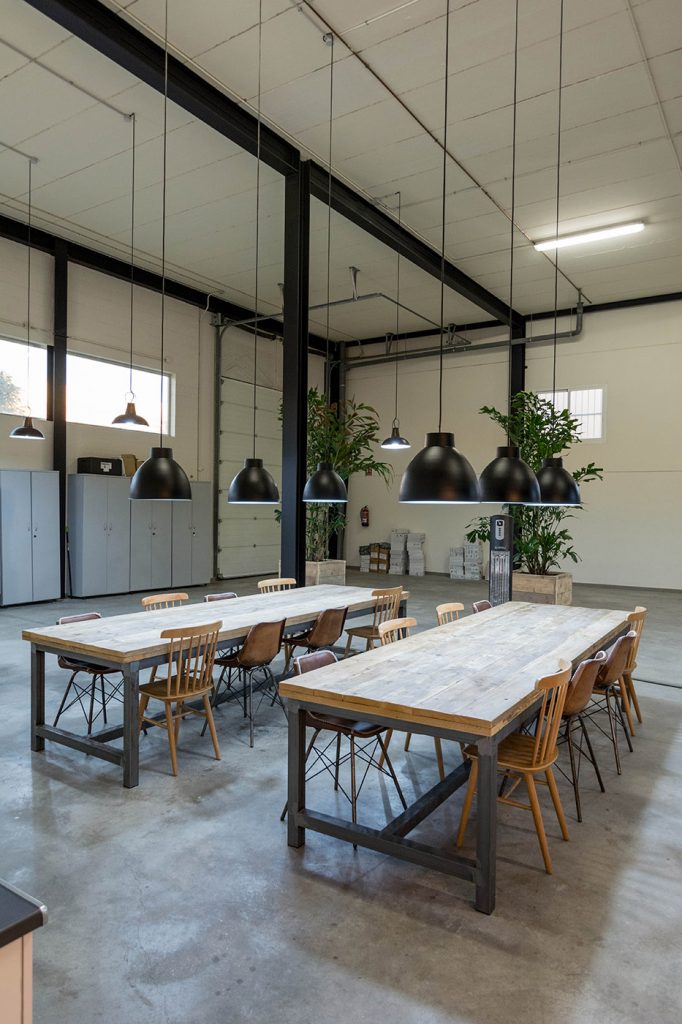
The idea for the big white wall was to draw on it a big illustration. It is designed but not drawn yet.

Picture of the kitchen area, also used as a bar for casual meetings.

Picture from the training rooms.
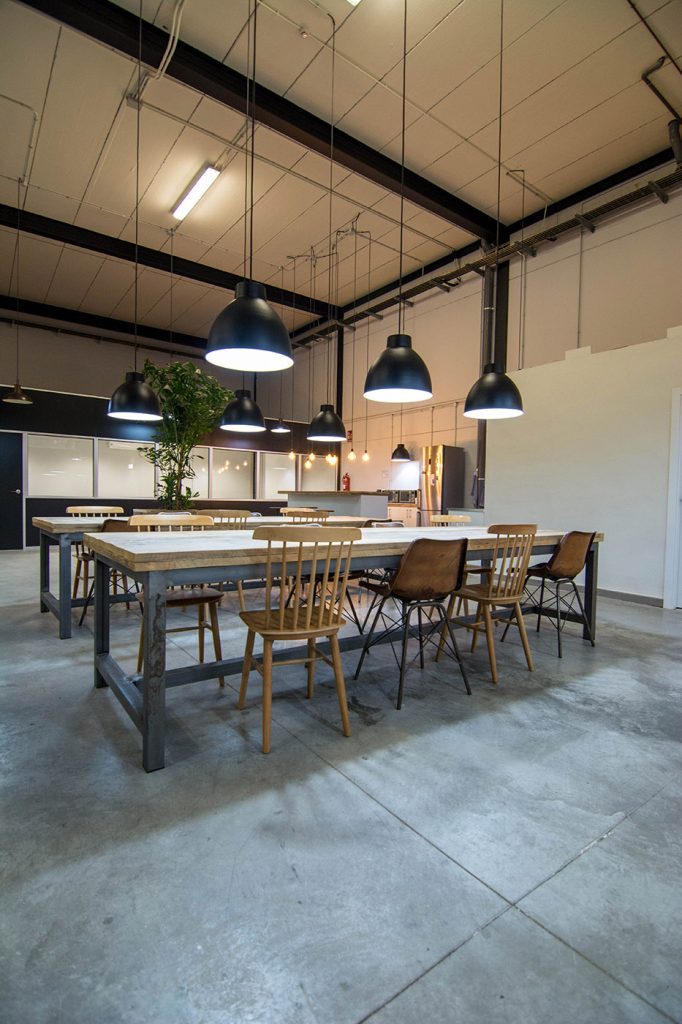
The industrial look was easy to create because we used few colors and we also left the original concrete floor as it was.