Monovar Funeral Home
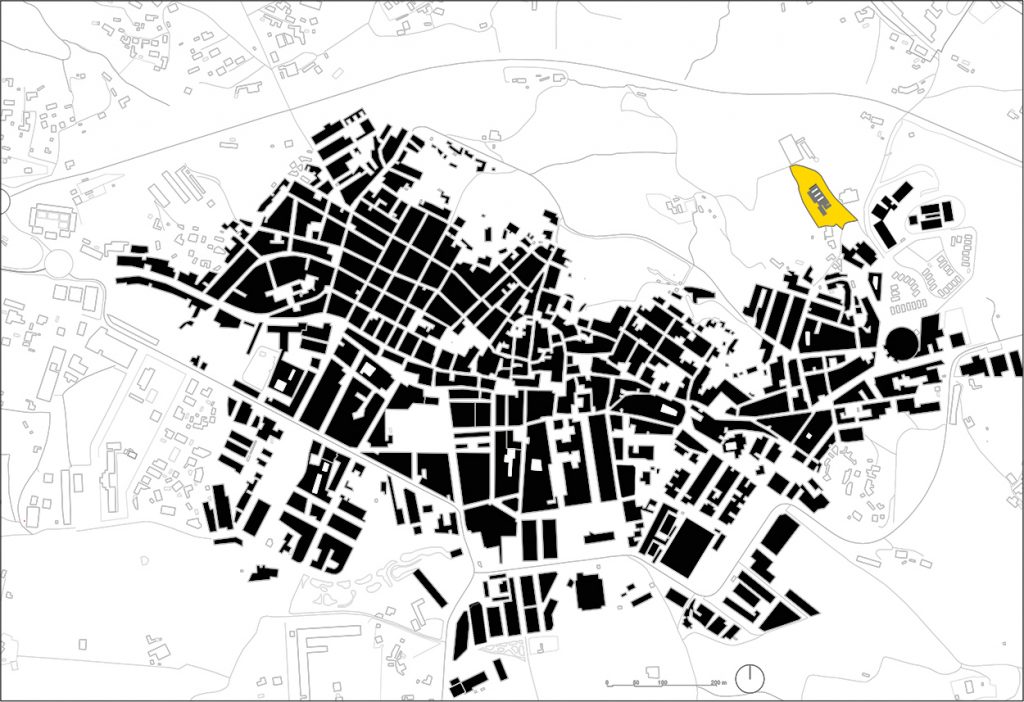
Monovar Funeral Home is located on the northeast limits of the city. The plot, isolated and protected by a natural drop, starts to give us some ideas about how to develop the project.
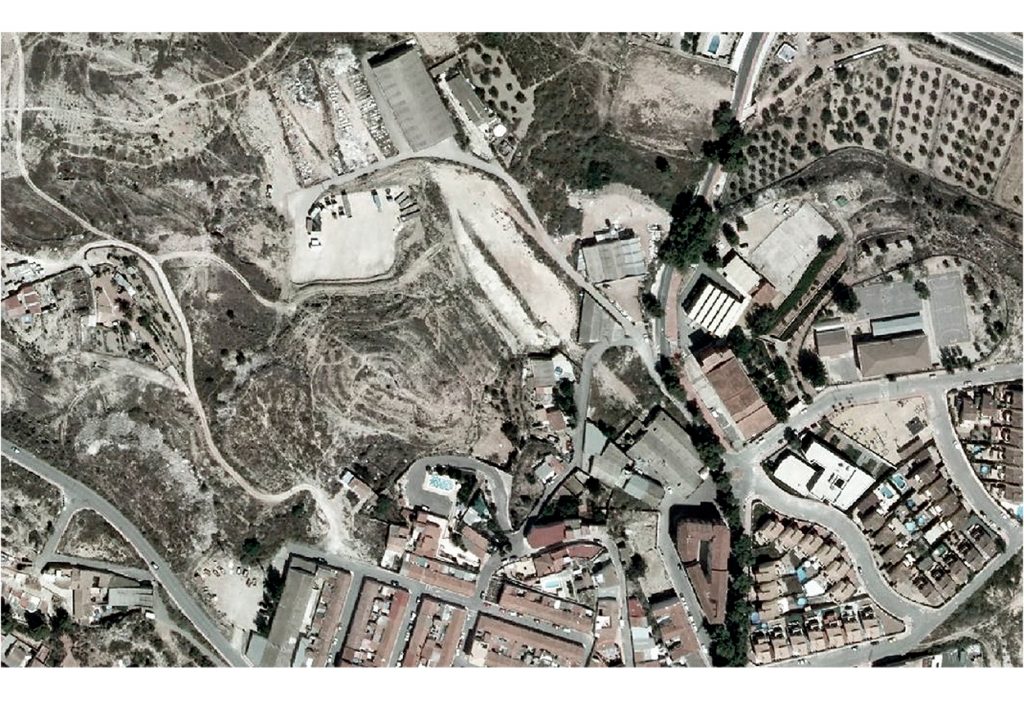
Aerial view where funeral home is located.
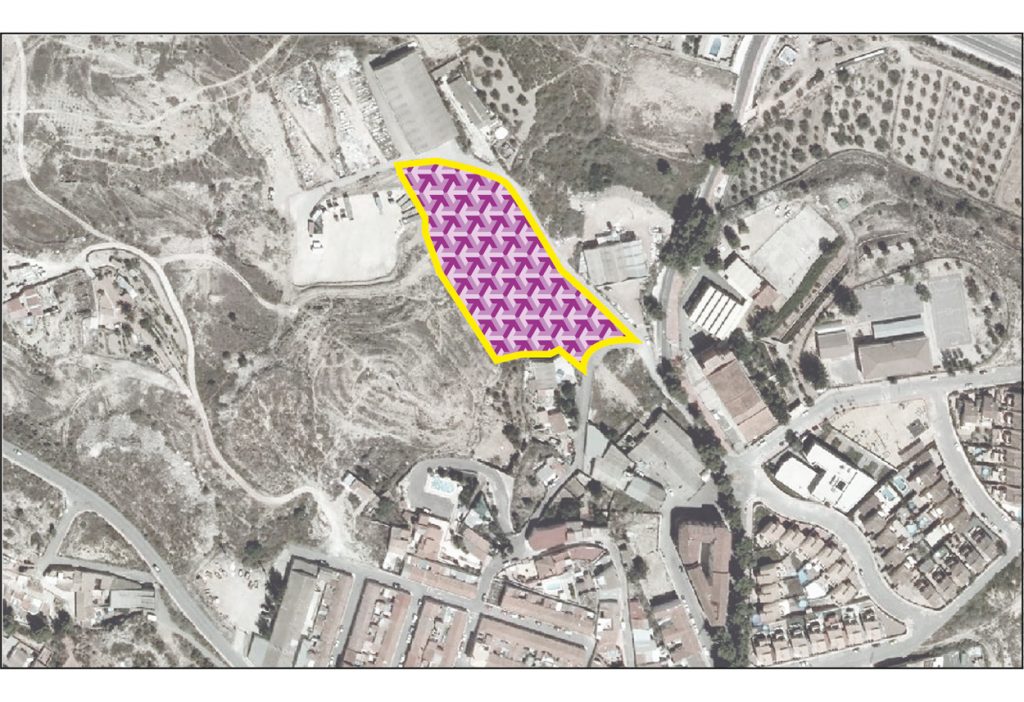
Original plot.
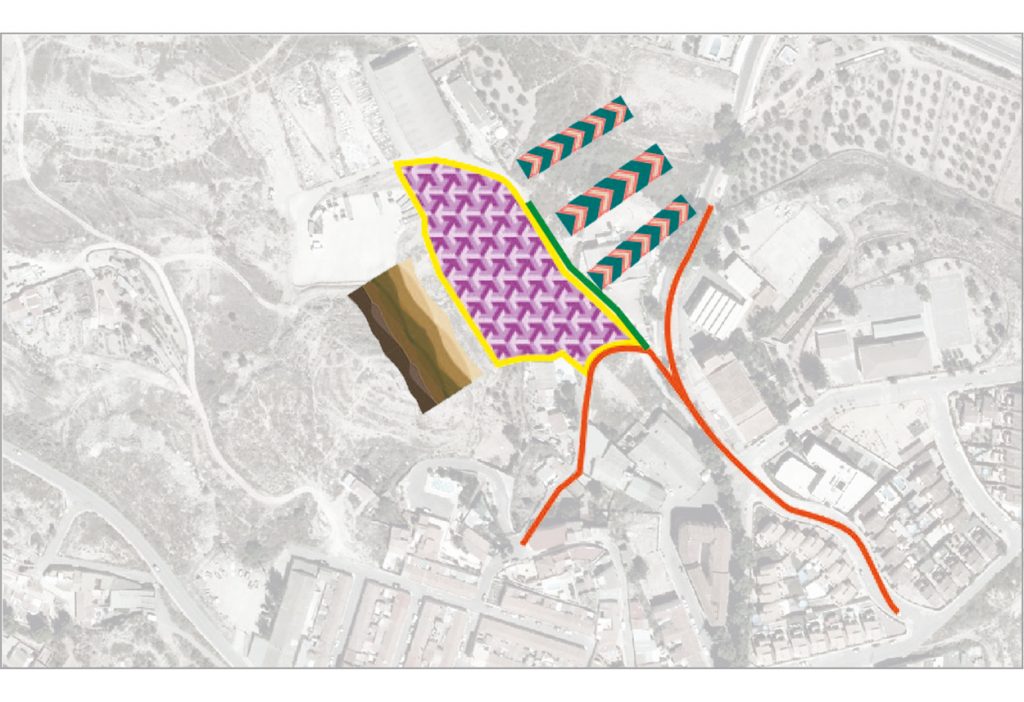
The first point that determined the Project was the plot geometry, very large, and the natural drop acting as a property boundary. Because of this, visuals and lines of sight are directed to the east. Views are one of the main points of the proposal.
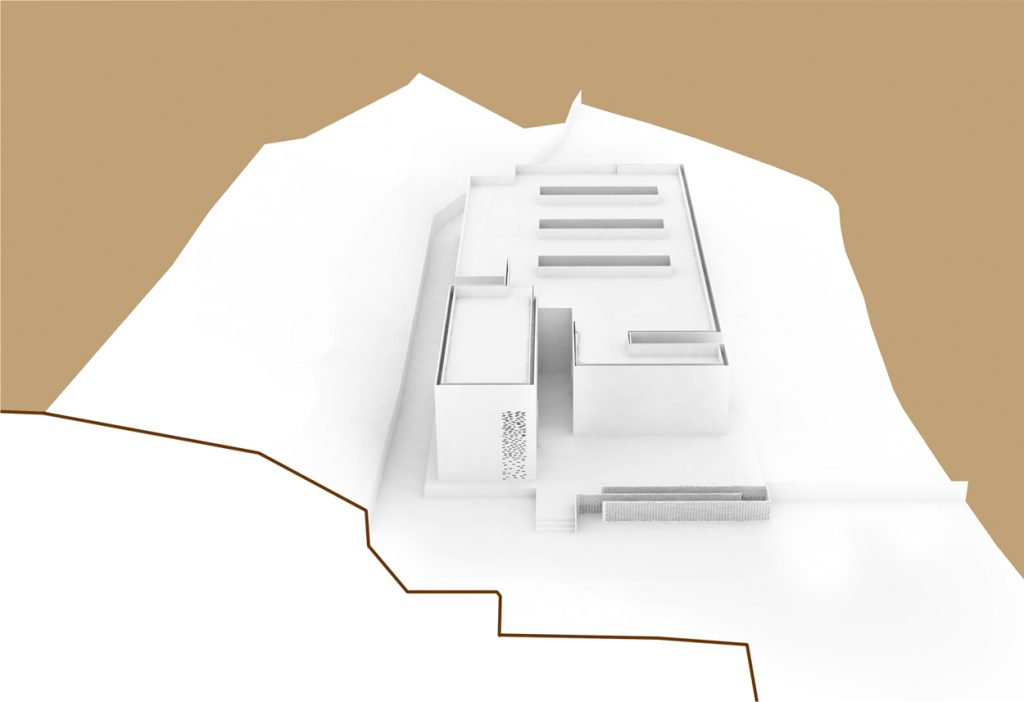
The second idea was to design a building with a very powerful geometry using traditional materials, like bricks. The building closes itself to inside, as a fortress.
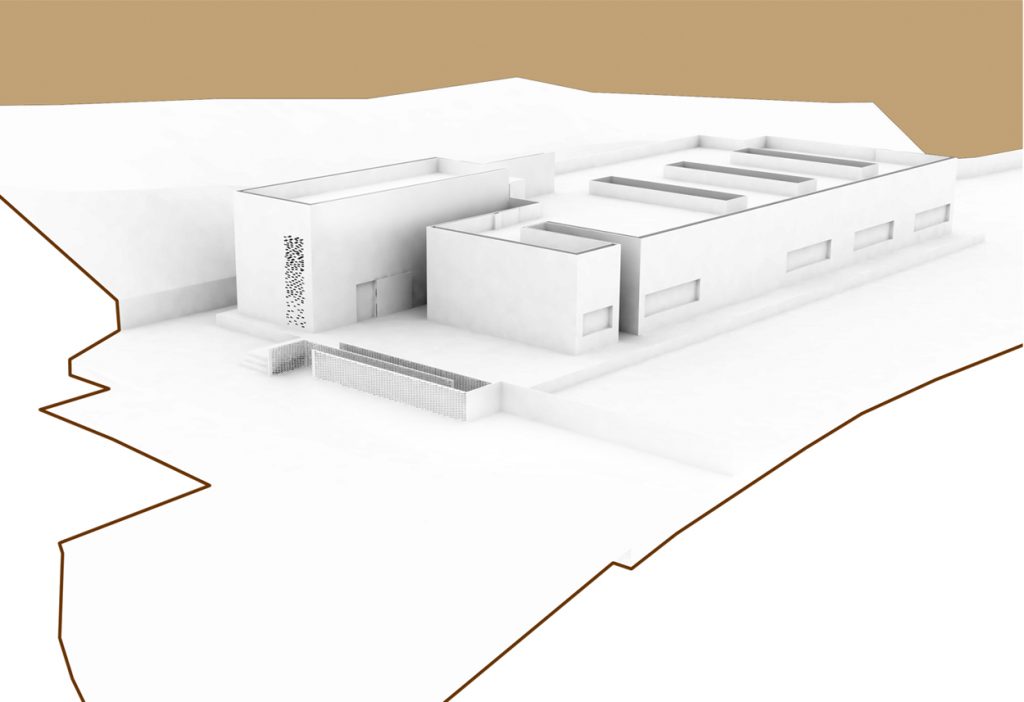
The use of brick, the façade lattice, the courtyards and indirect access strengthen the interior privacy.
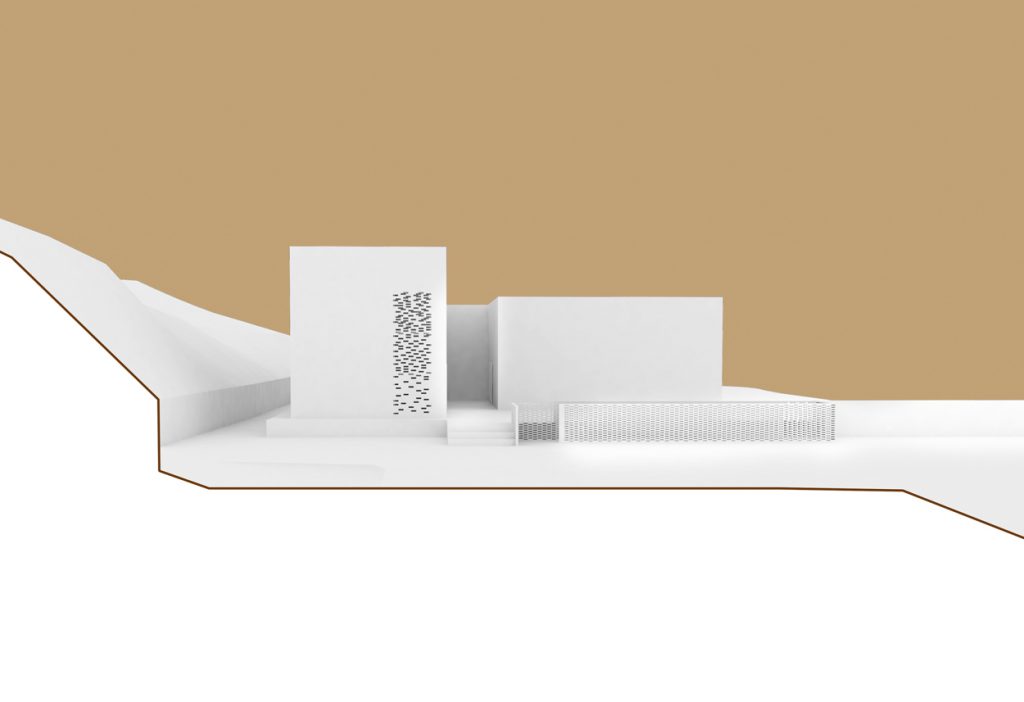
Main access front view.
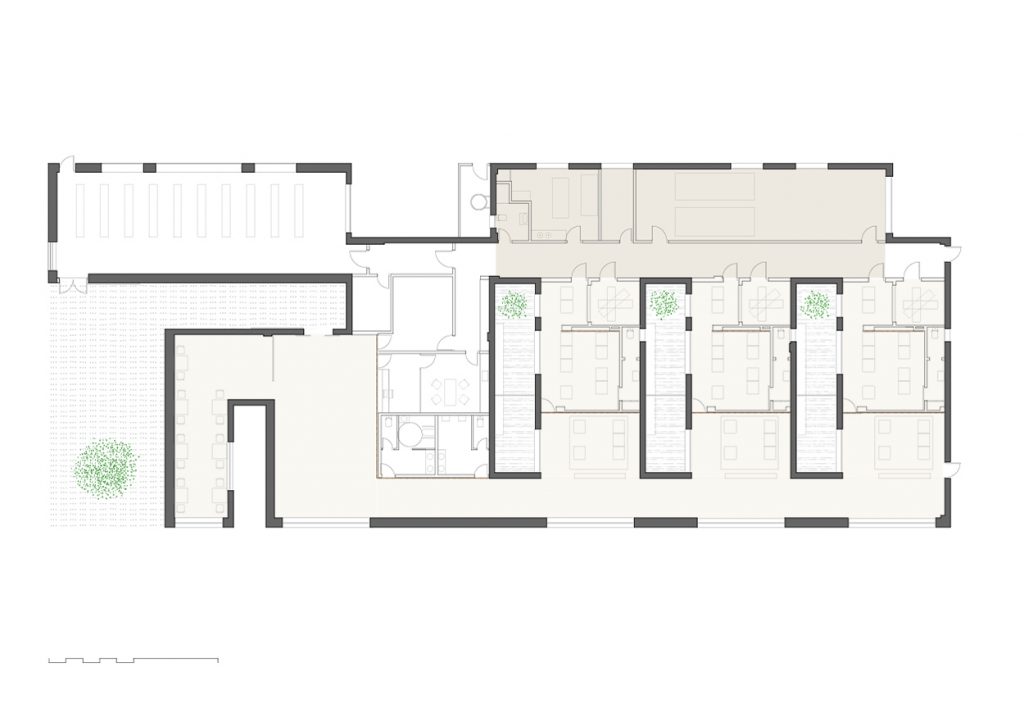
The buiding is conceived as two volumes sliding. The volumens are perforating, obtaining tears and courtyards that improve the interior space, giving more light and spaciousness. The programme is divided in three main spaces: the romos, the chapel and the office. All of it is developed in the ground floor, it has two heights: 7 and 5 meters.
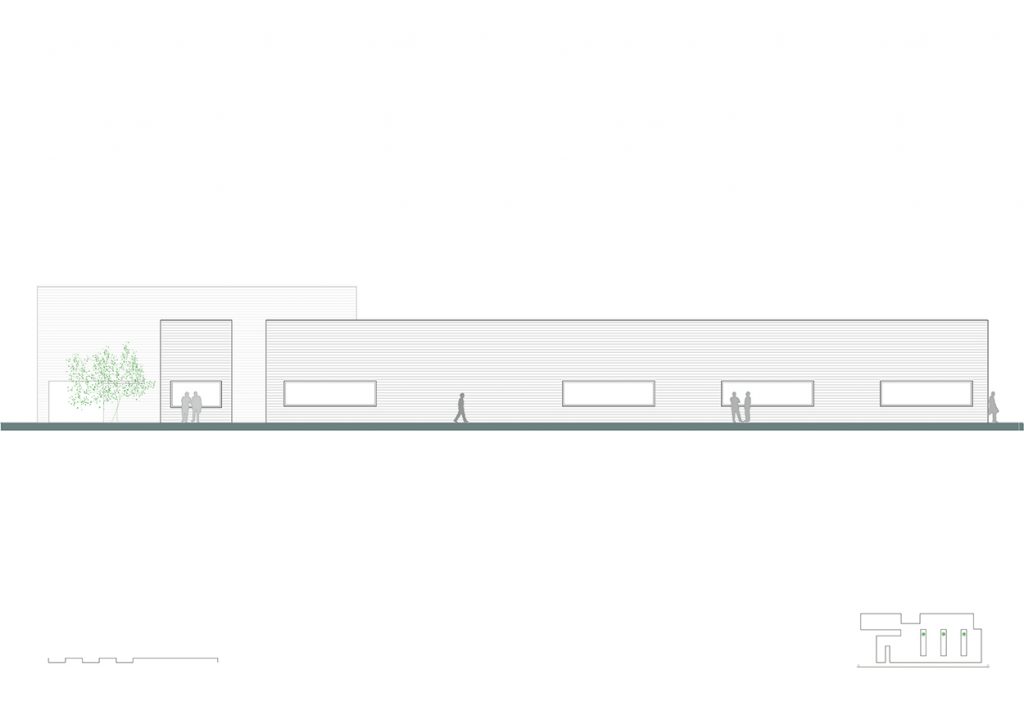
Northeast Facade
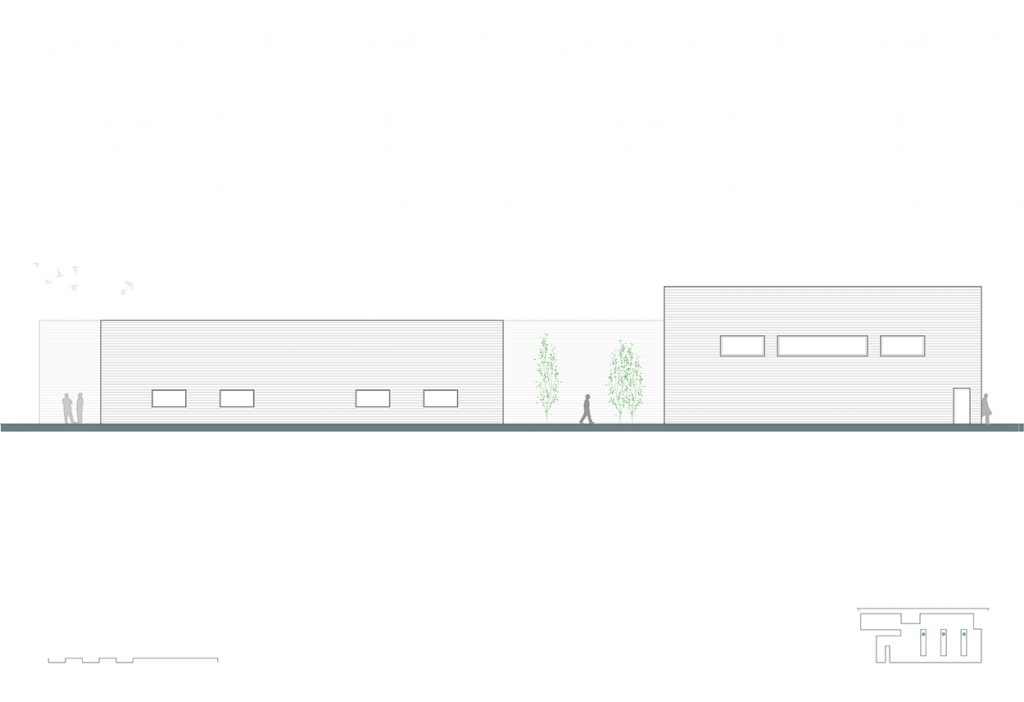
Southwest Facade
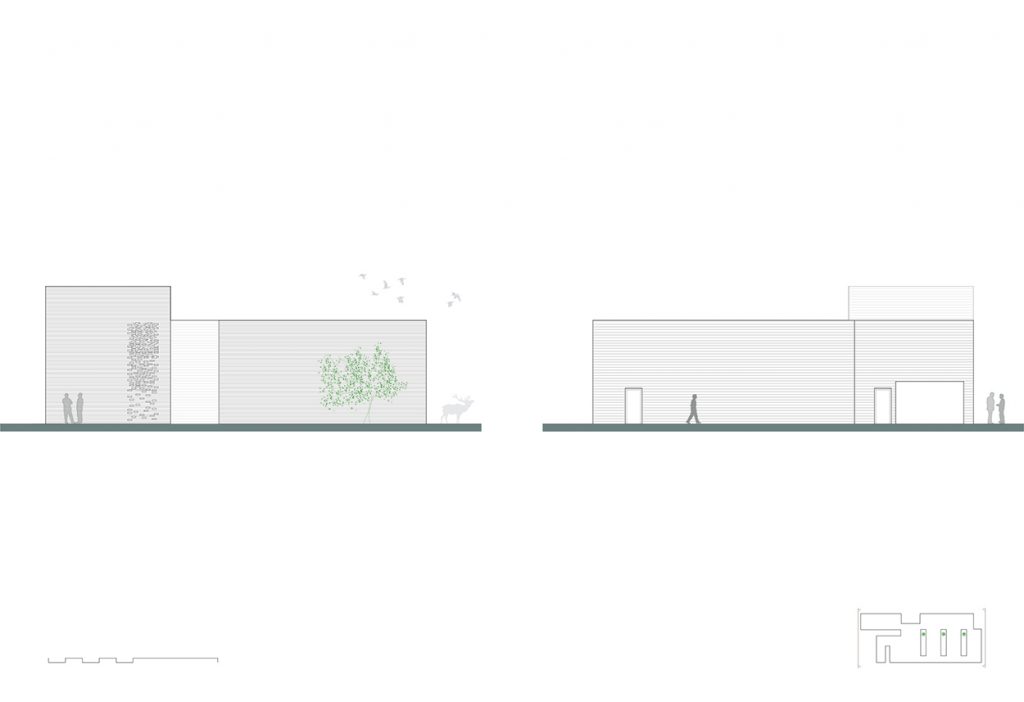
Southeast Facade and Northwest facade
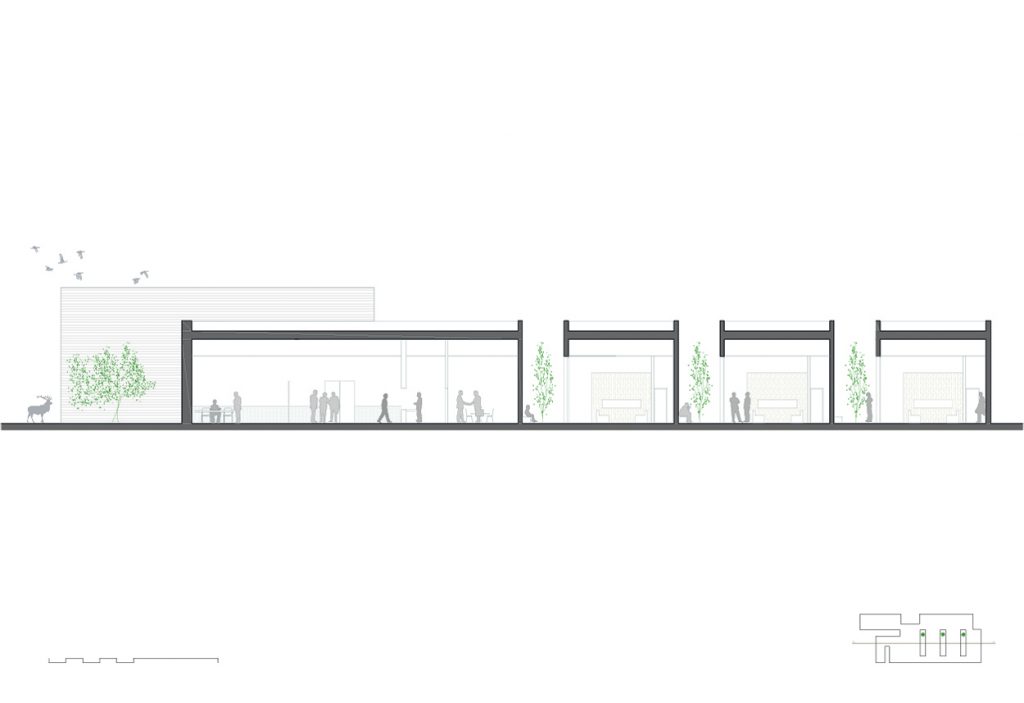
Lengthwise section: it is clear how each courtyard and sitting rooms are like a pattern that modules the building.

Cross sections: one through the chapel and the other through the courtyard.
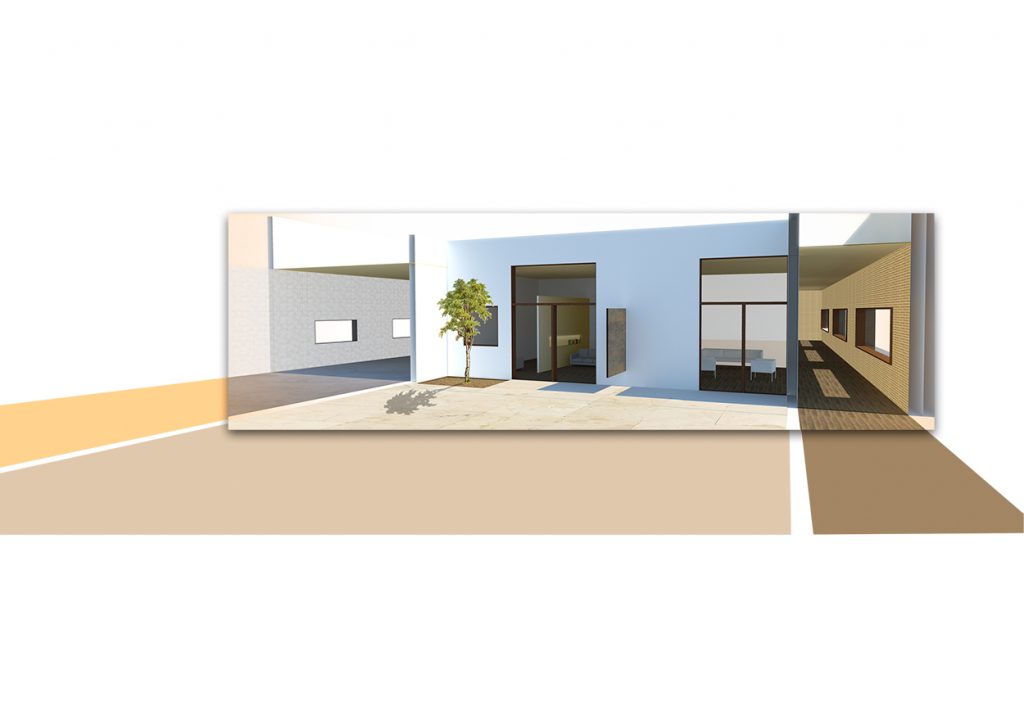
Cross section: privacy progression. From right to left, main corridor, room, vigil and workers area.
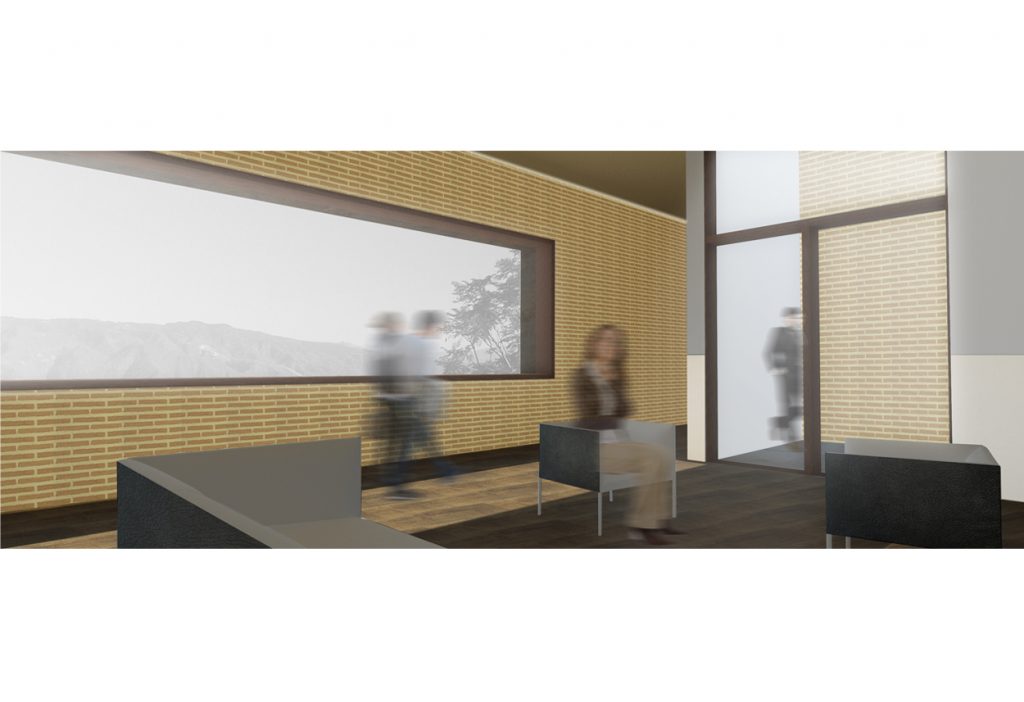
Interior design project: soft materials and textures to warmth the space.
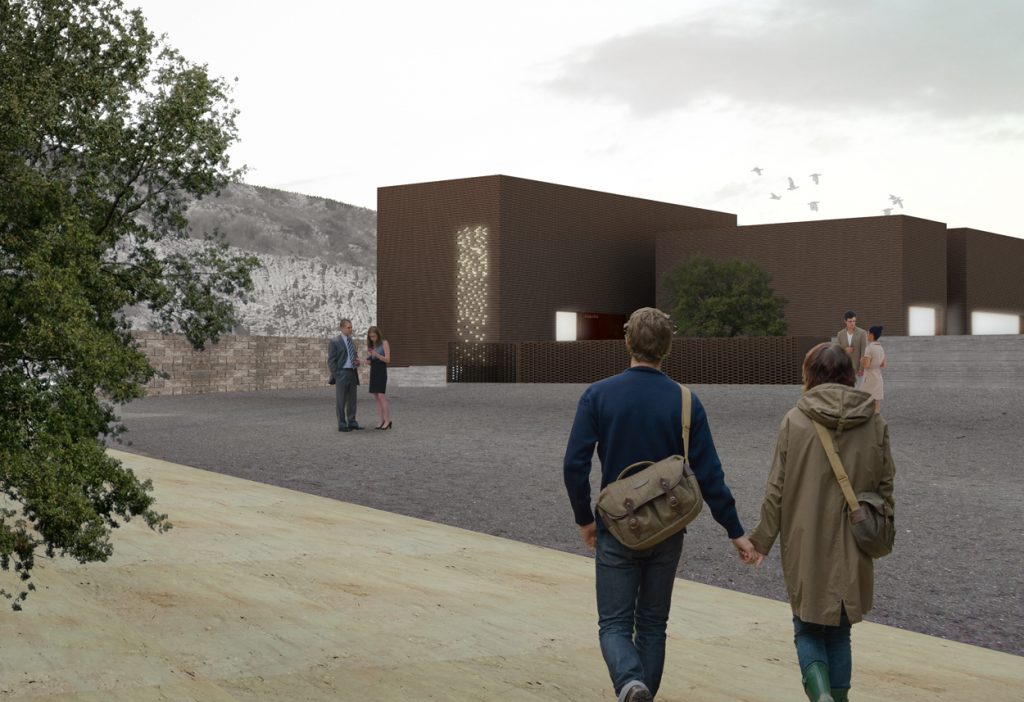
Funeral home view
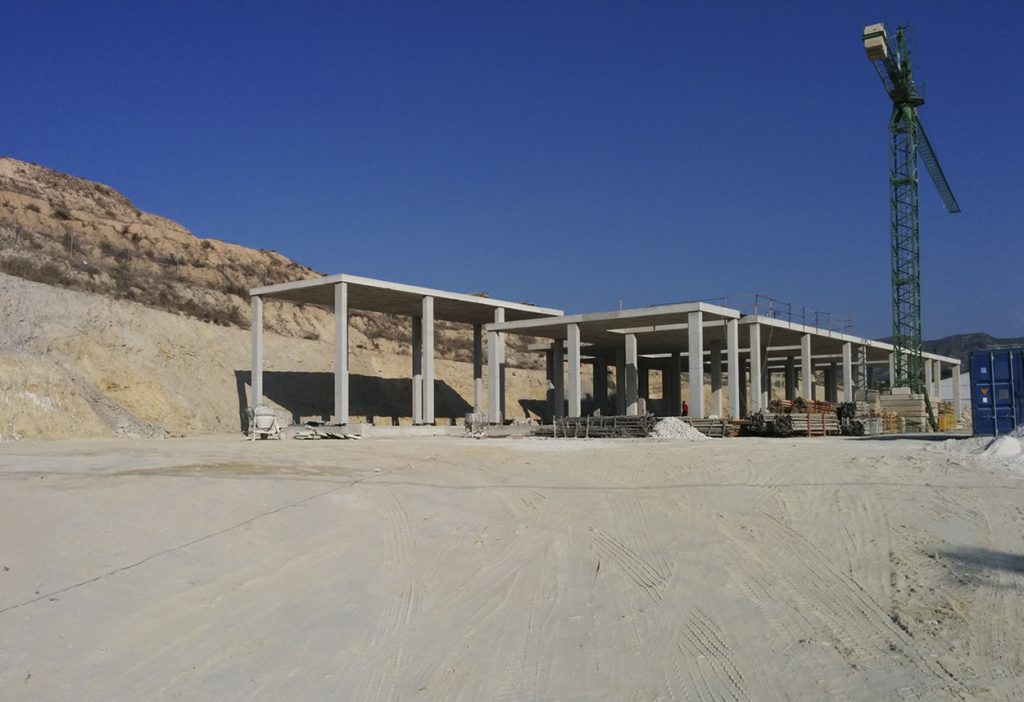
Updated Works picture: 1/09/2014