Alicante city center remodeling
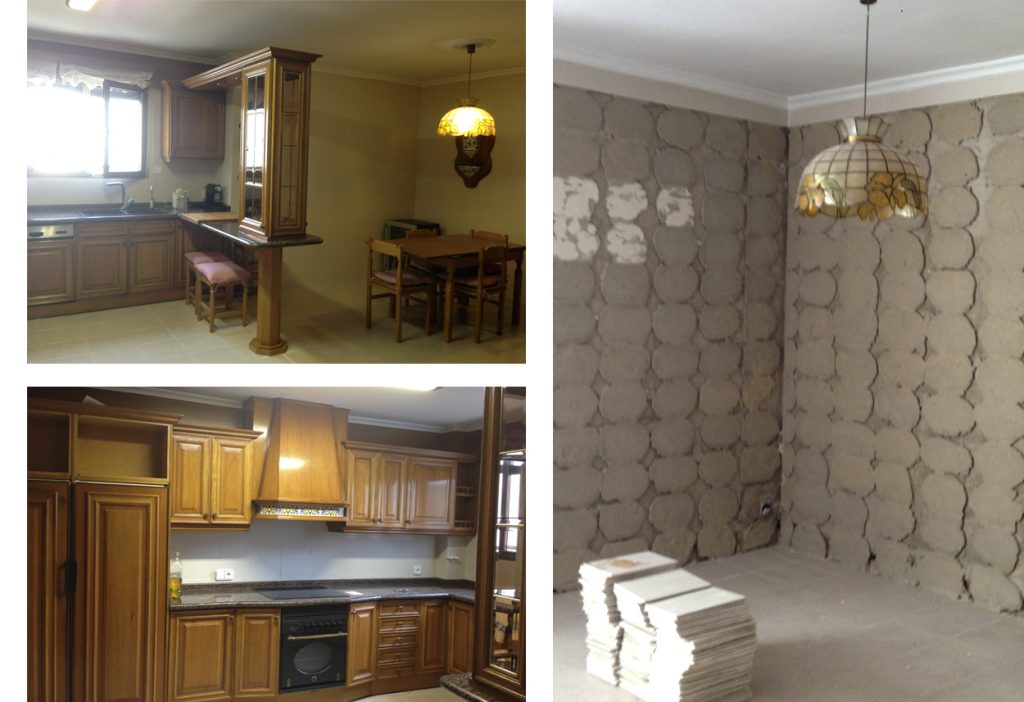
Kitchen and bathrooms remodeling in Alicante city center. The aim is to modify and improve the previous facilities.
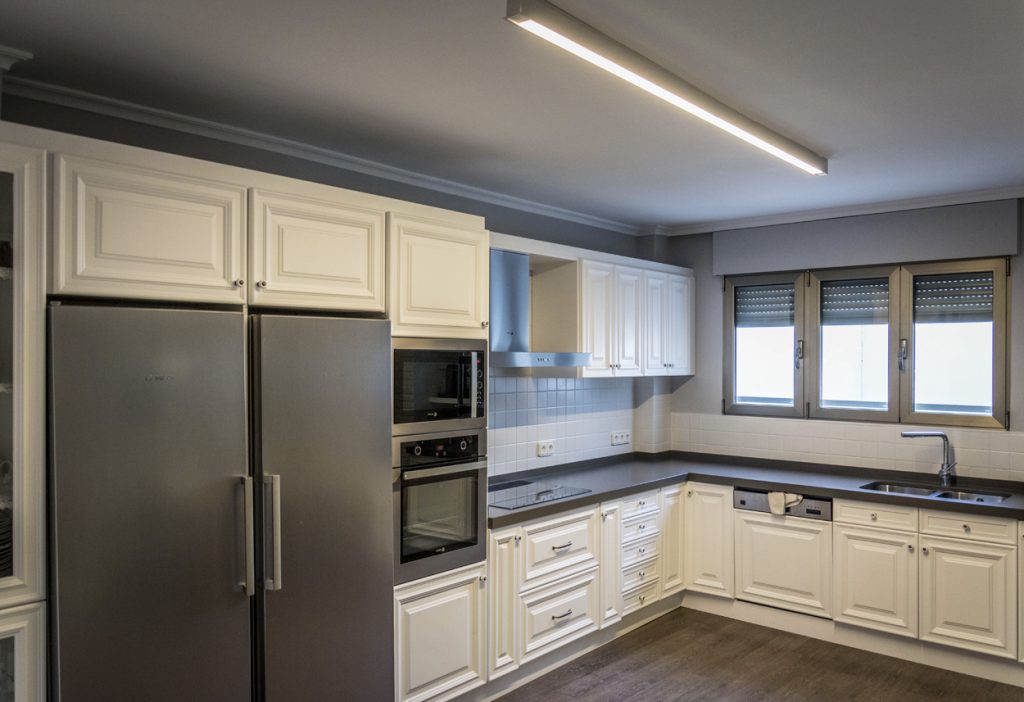
The objective in the kitchen is to modernize and adapt it to the new necessities: being more comfortable for cooking, a spacious dining room for having familiar meetings, improving the lighting and organization.

Dining room. The table is a very important element, it was custom-design with recycled wood board and steel legs, able to take in a big group of people. The new laminate floor, the furniture and the brick wall give warmth and space.

The kitchen has two spaces: dinning room and cooking area. Furniture are recycled but lacqued in white and readapted to new positions as they were a puzzle, in order to improve the space. The “L” shape cooking bench links both spaces and lets cook easily.
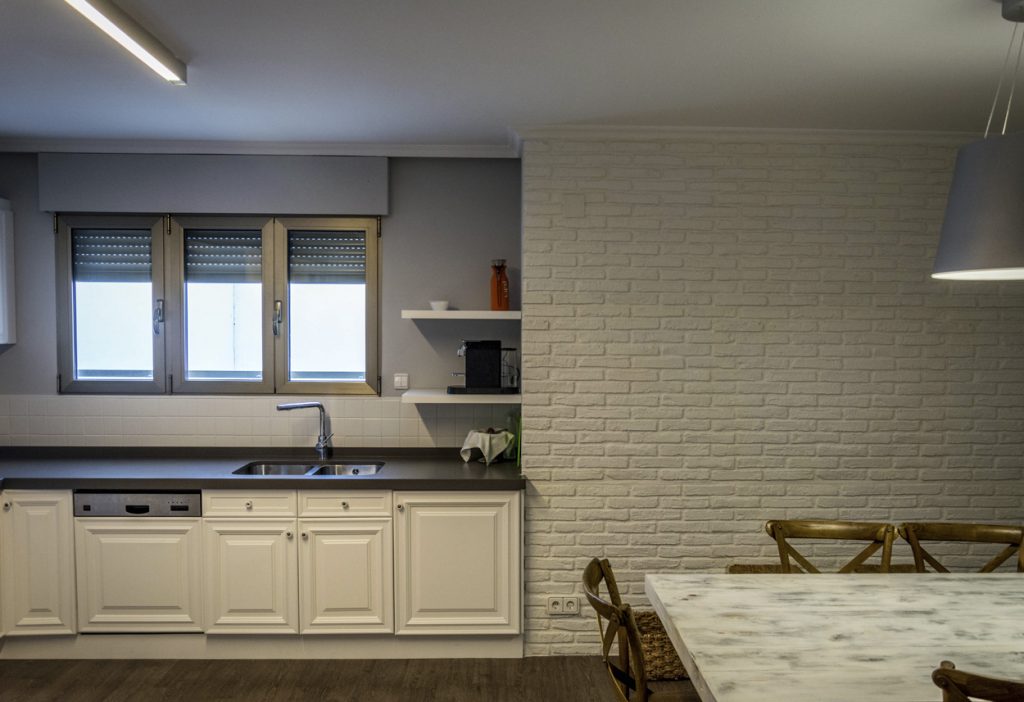
Different materials and textures to separate different areas in the same space.

Table detail, hanging lighting and white brick wall.
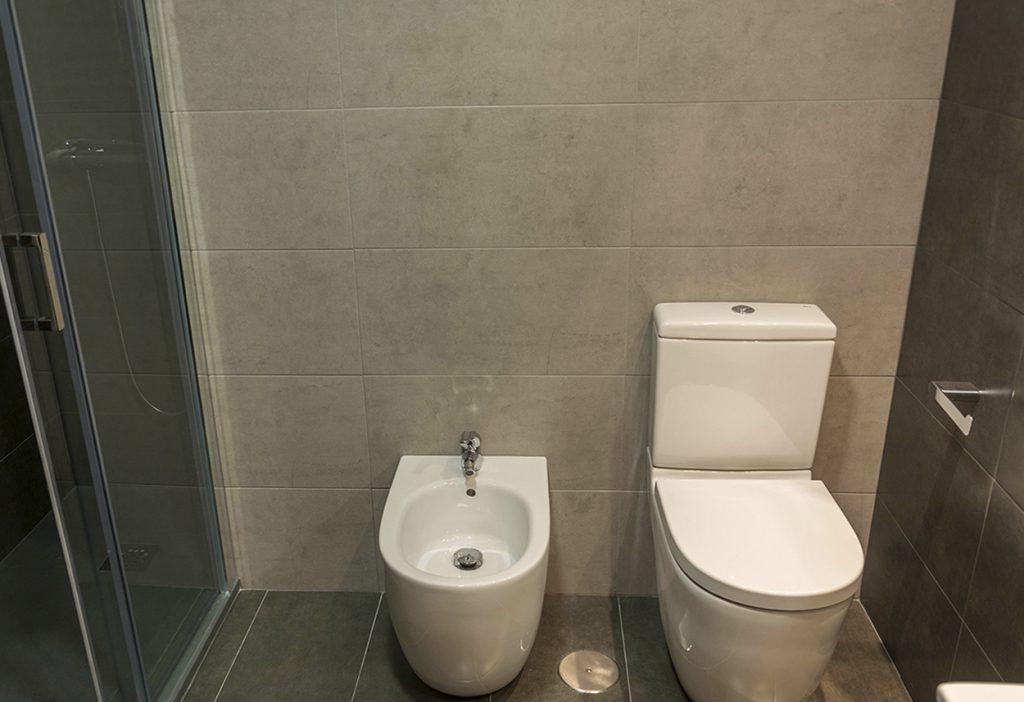
Bathroom view with shower on the left. Shower custom-made plate is at the same level of the floor to avoid blows.

On the front wall, we designed a big mirror to reinforce this big space sensation.
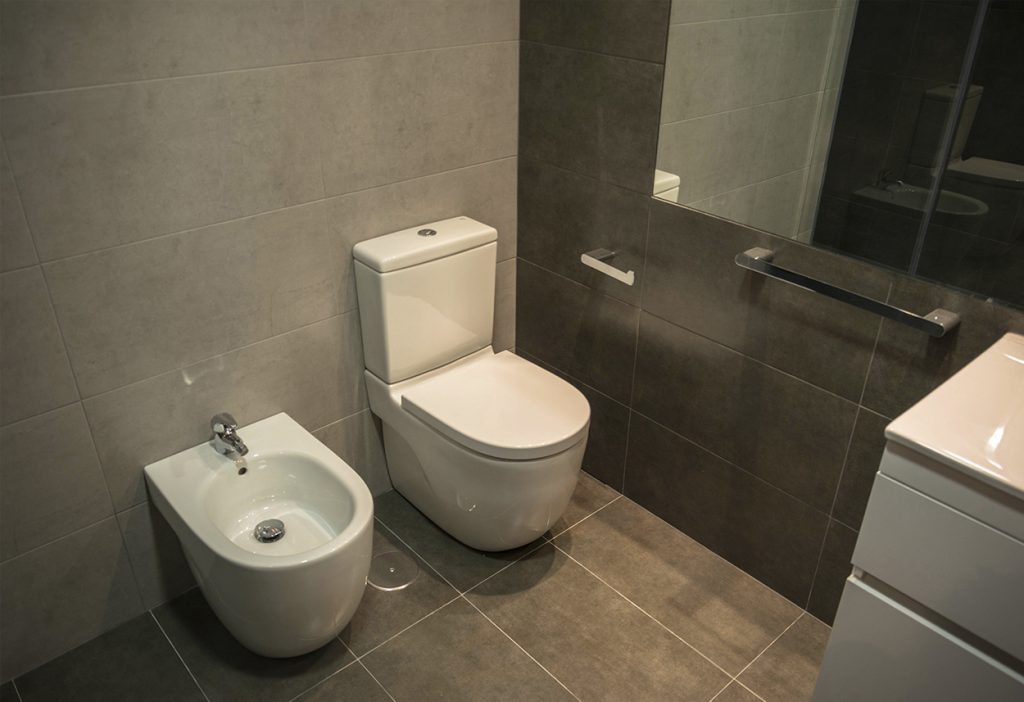
For bathrooms we used two different colors of a same ceramic material, having a modulation control and creating a big space sensation.
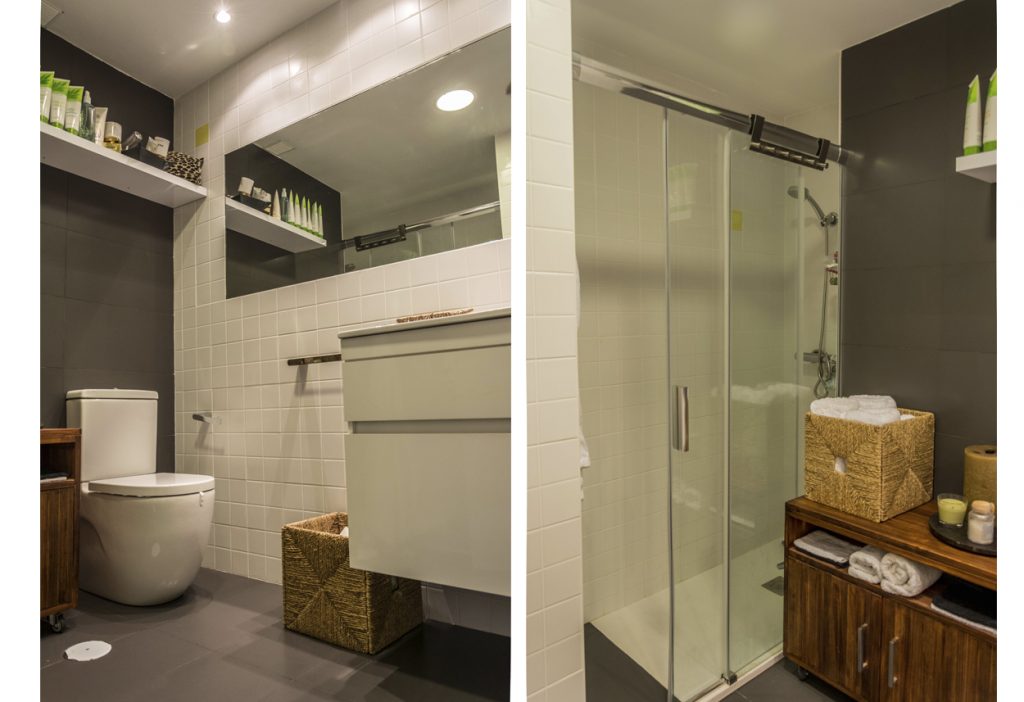
Very similar bathroom built in the same house. Similar design points with shower hidden.