Restaurant in Oran, Algeria
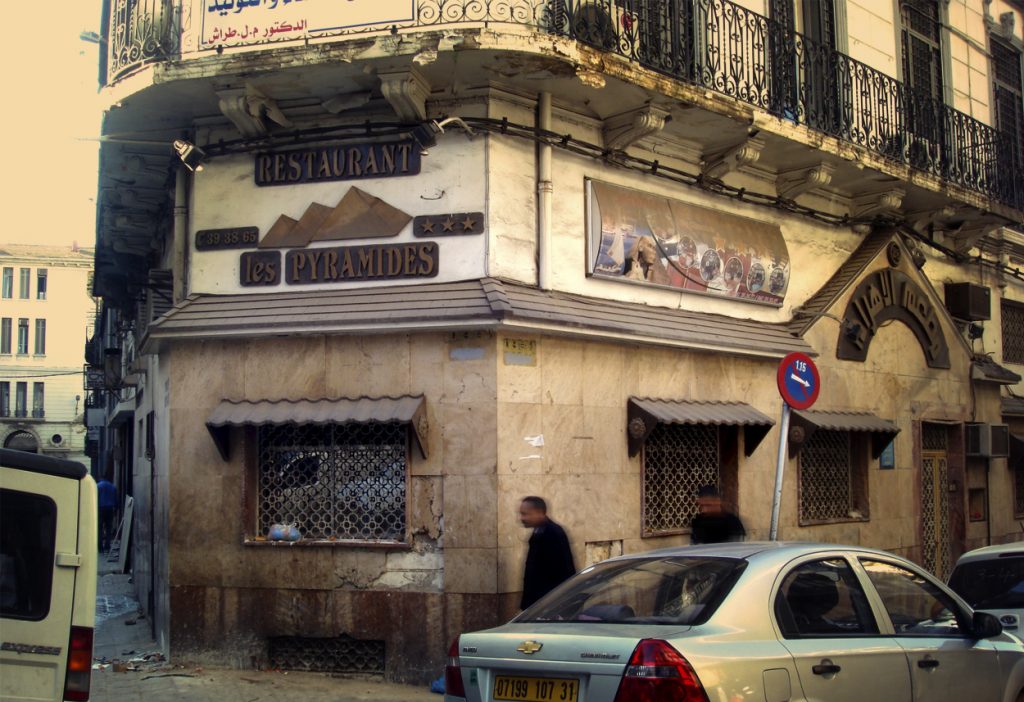
Integral remodeling project of a restaurant in Oran. The client wanted to renovate the establishment with a new façade and a new interior design.
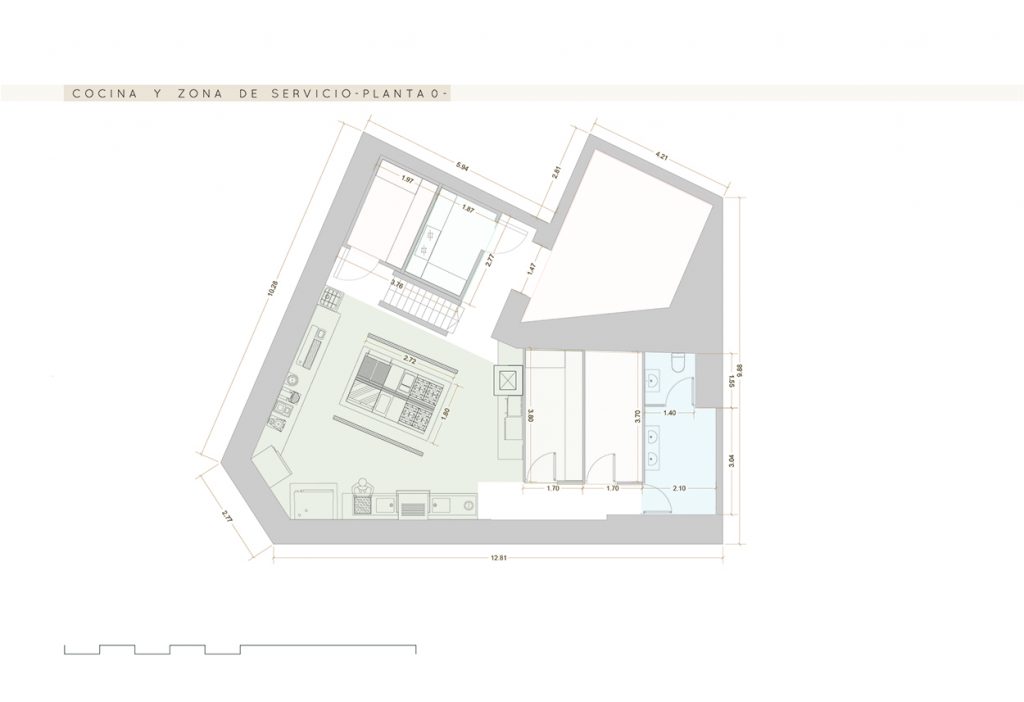
The kitchen, in the basement, is a free and empty space that let us design following a linear process of preparing, cooking and present the food. In this ground is also the cooling rooms, the larder, toilettes and a dressing room.
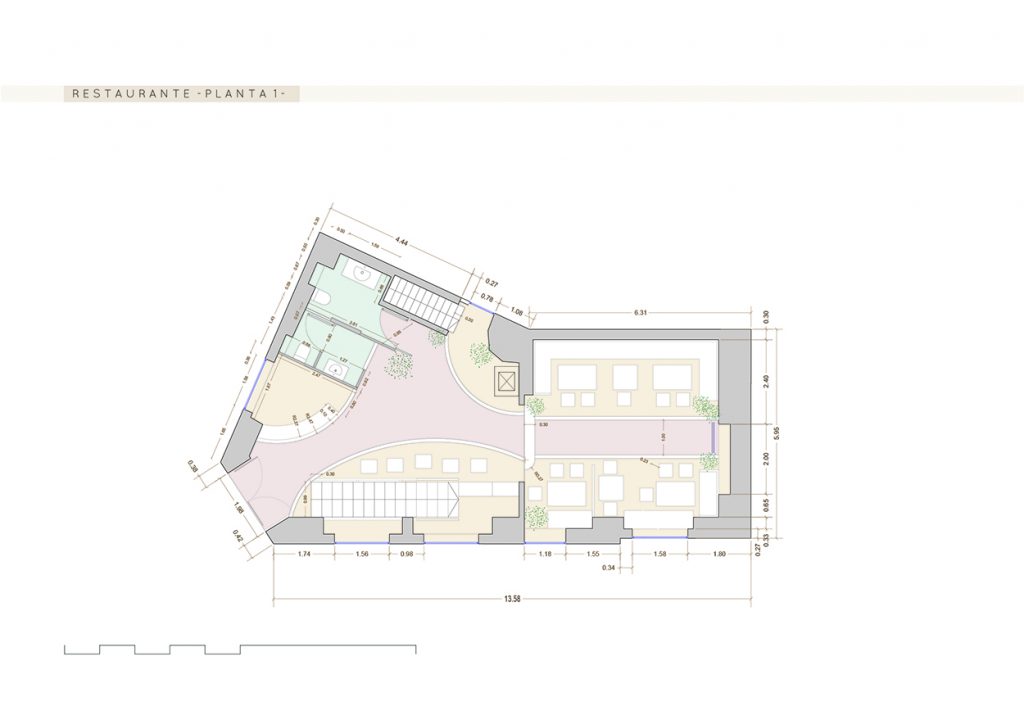
First floor: next to the Street Access, the stairs to the second floor and the reception appear. Behind this second one are the toilettes. Under the stairs we have enough space to locate the bar. At the back of this floor, are the restaurant tables.
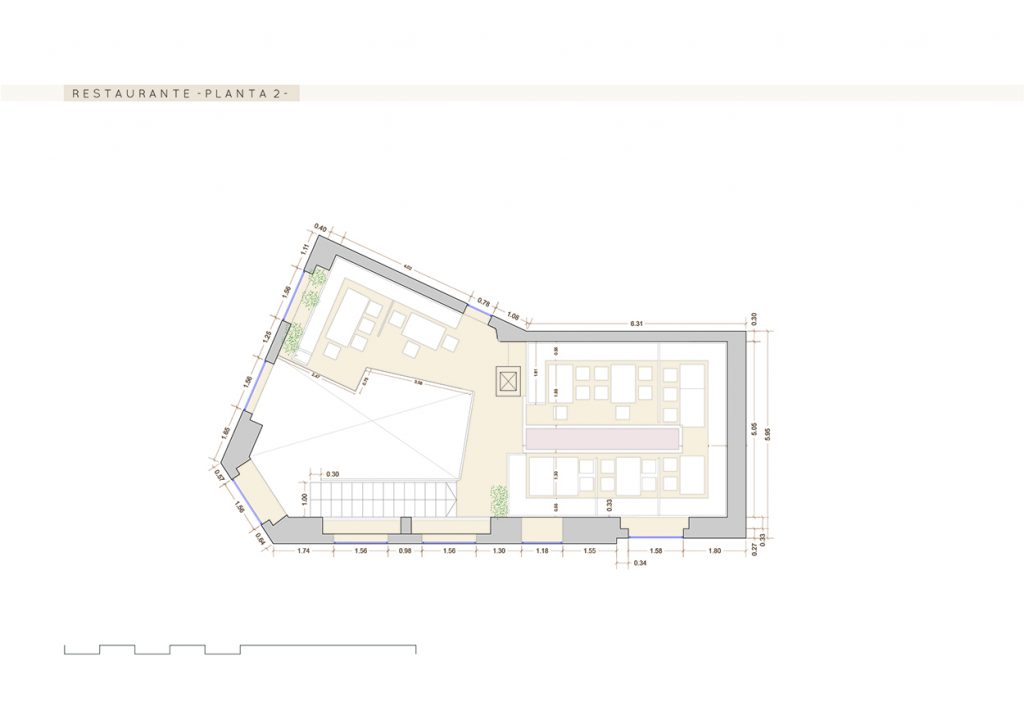
At the upper floor we have to different spaces: one that follows the restaurant space, and a VIP room. This room closes itself with a coloured glass wall.
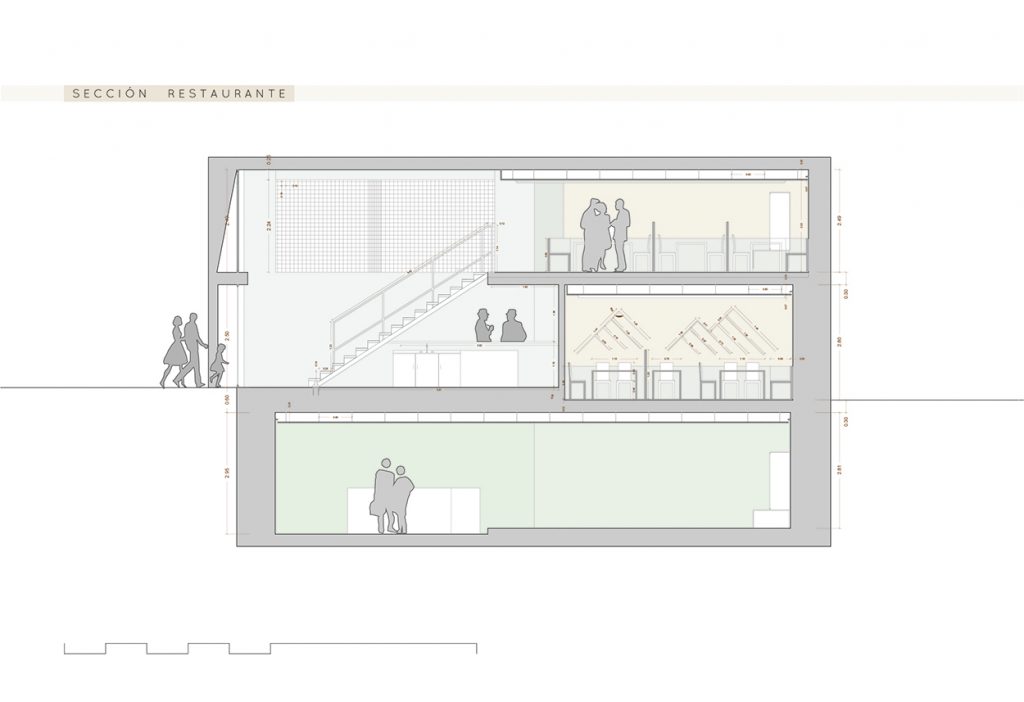
Lengthwise section.
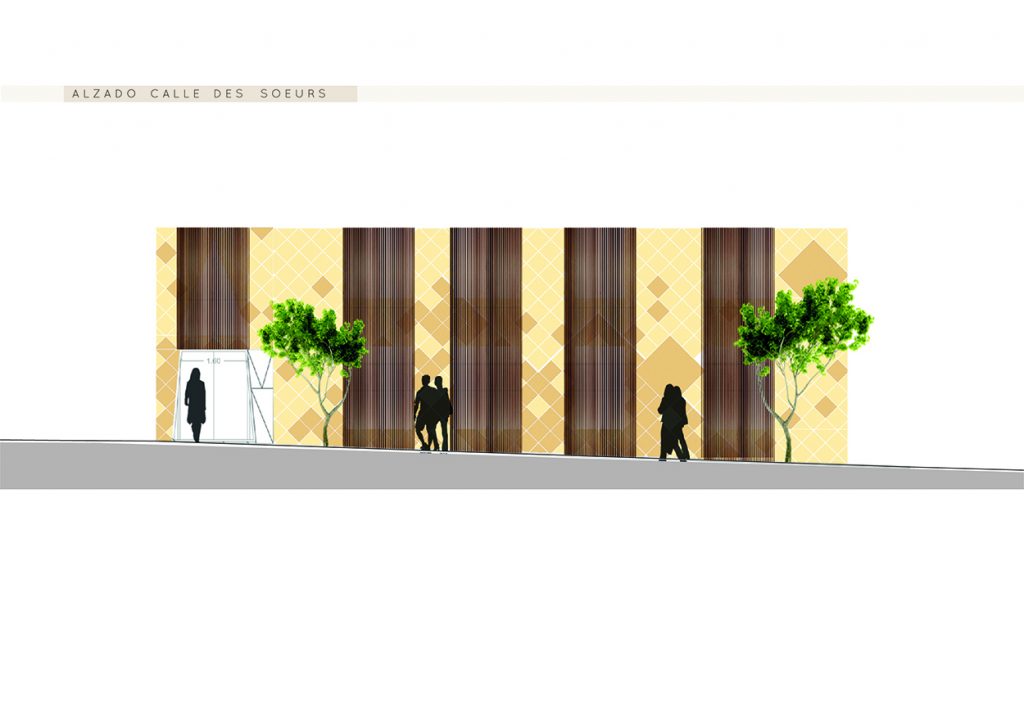
Windows are covered with a corten steel lattice which gives privacy to the restaurant and let the natural light and air go inside.
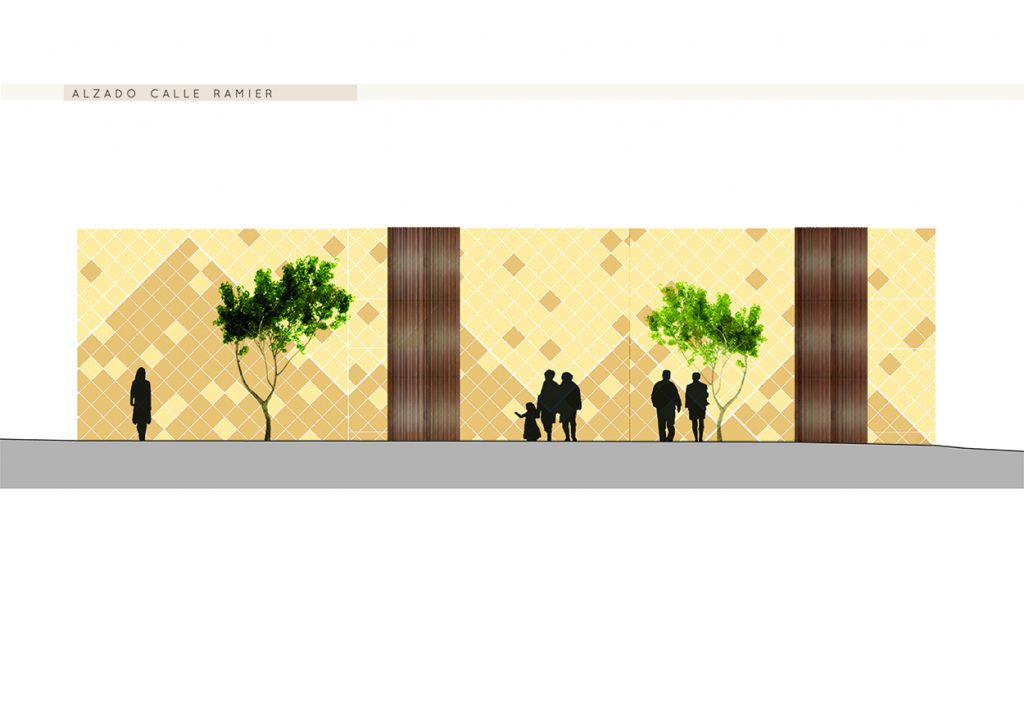
One of the main points looked for the client was to design a pyramid wall facade because of the name of the restaurant (Les pyramides)