San Juan Housing remodeling, Alicante
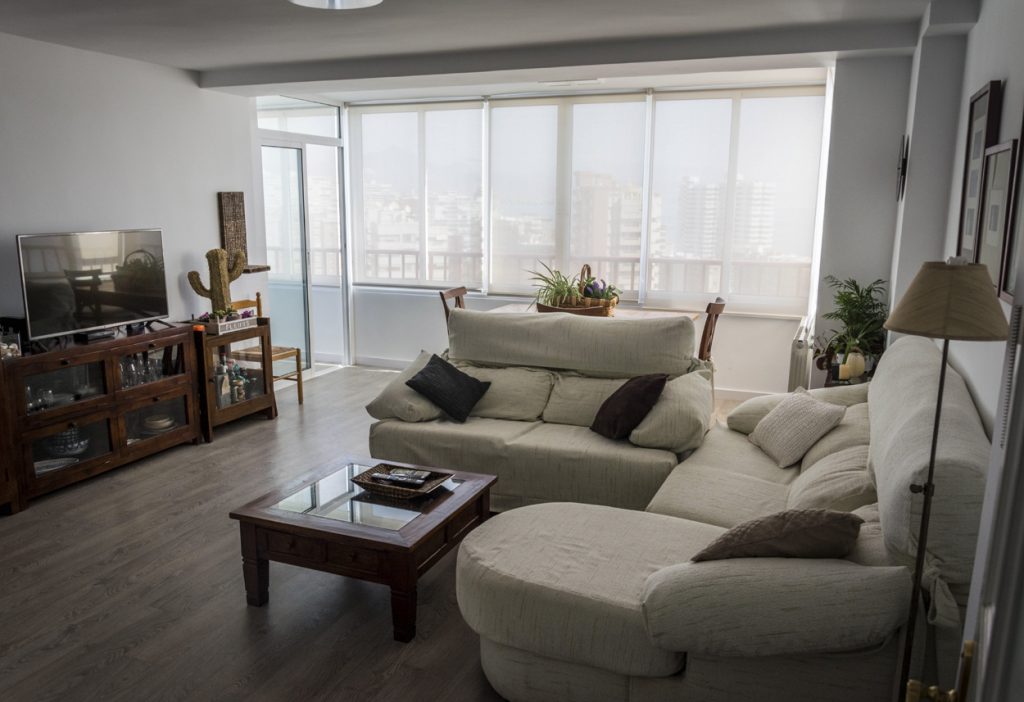
Integral remodeling Project: The aim is to adapt a summer apartment, making it more confortable for living the whole year. We change installations, floors, windows and organization.

Living room. We add the terrace, having a bigger and more illuminated space. Therefore, we have two spaces separated by the beam, that mark the change of space.

We use dark laminate floor, white and soft grey colors for the walls that combine with the huge glass windows.
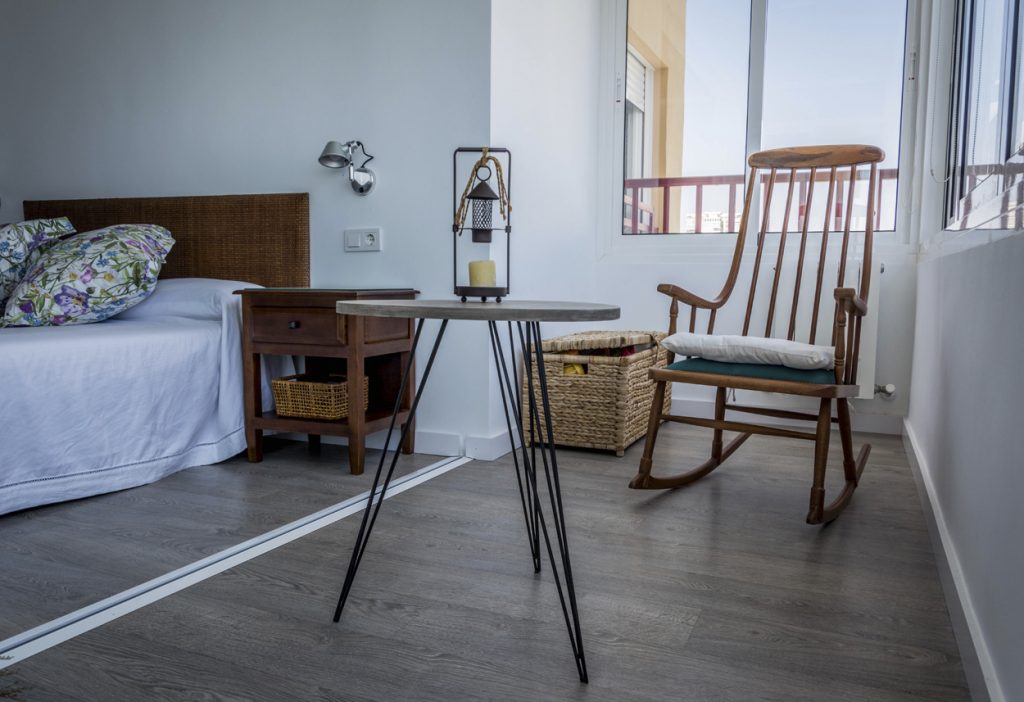
In the main bedroom, we also gain space and get a small area for reading.
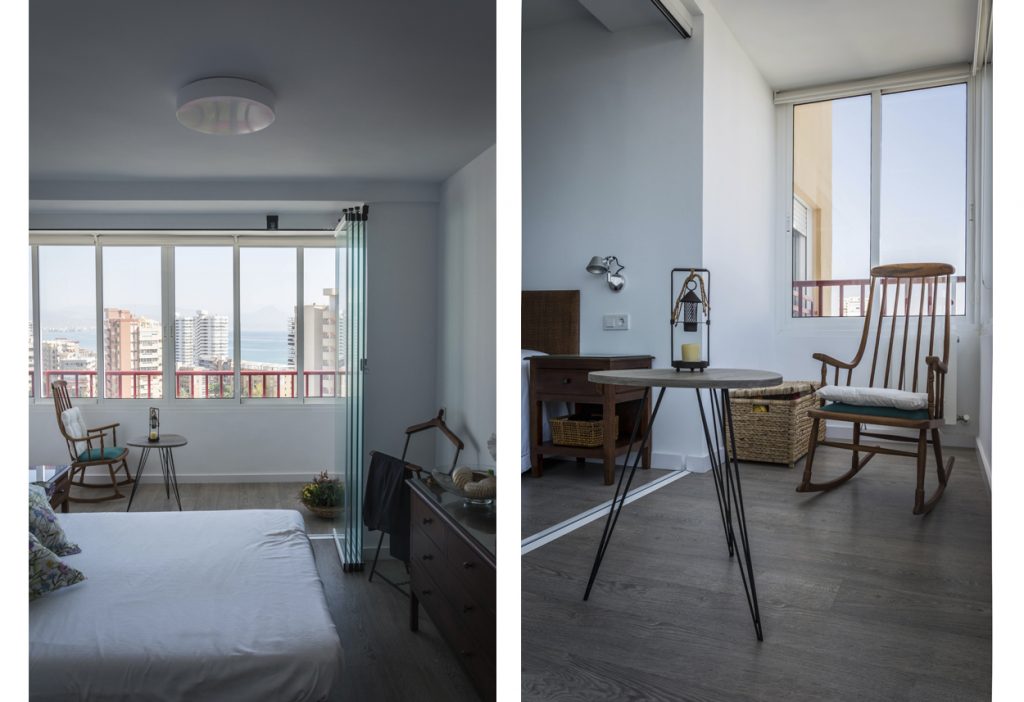
Bedroom and reading room are separated by a glass curtain, when the curtain is open it is a unique space, with free circulation. When is closed, the glass curtain isolates noises and cold, but allow the views.
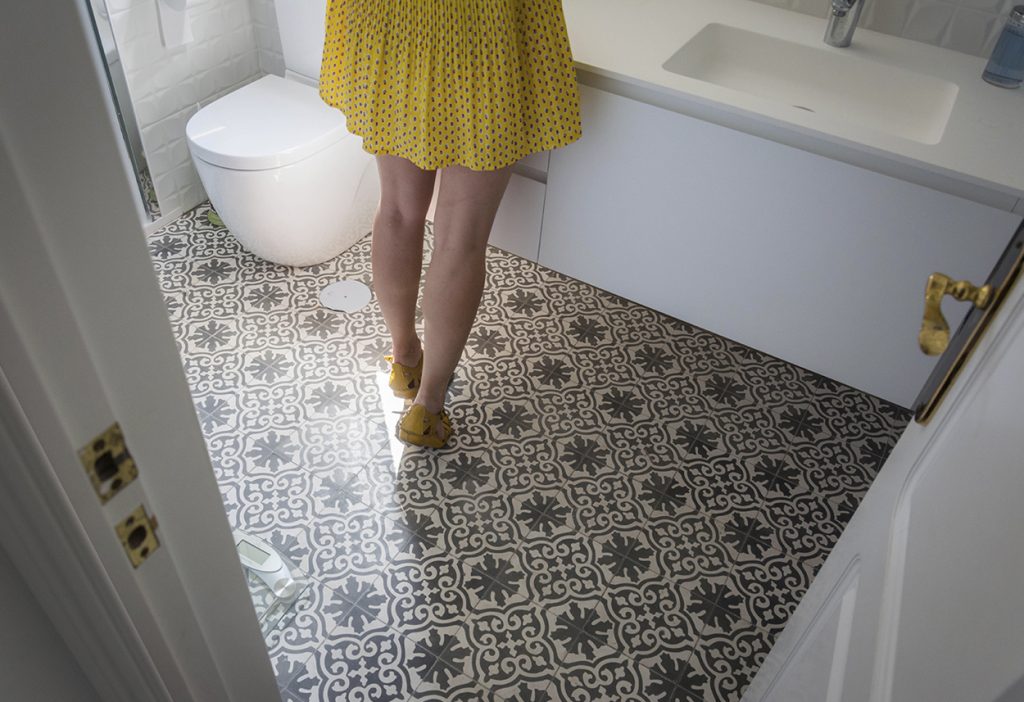
The floor in the bathroom are custom-design tiles. We use the same model for the toilet and laundry.
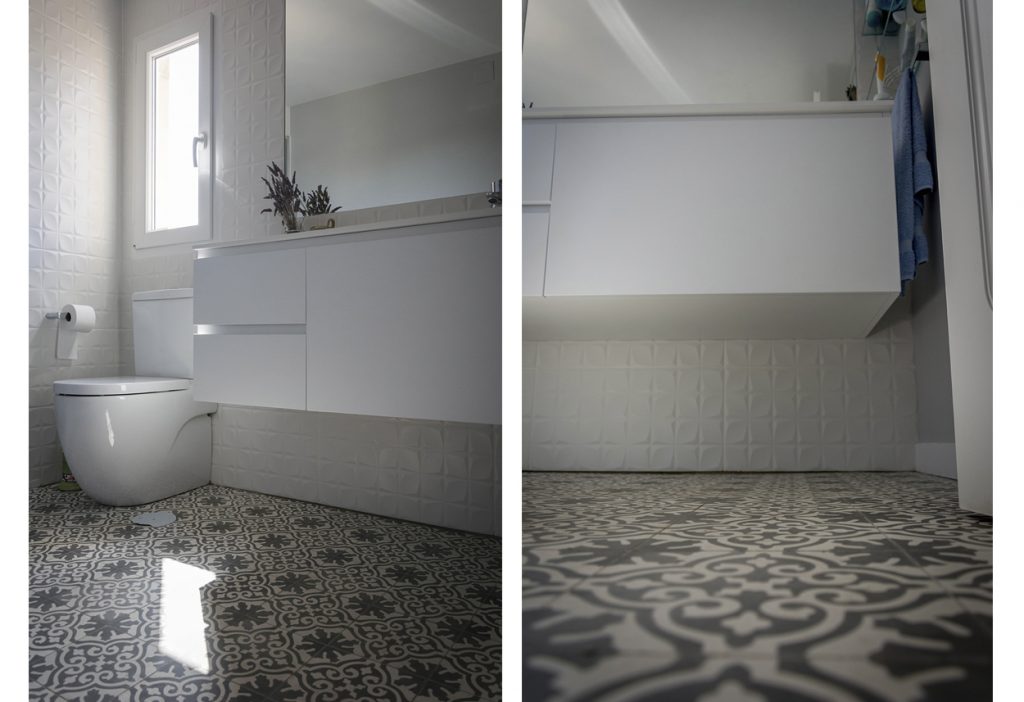
The sink flies maximizing the space and the floor tile attract the attention.
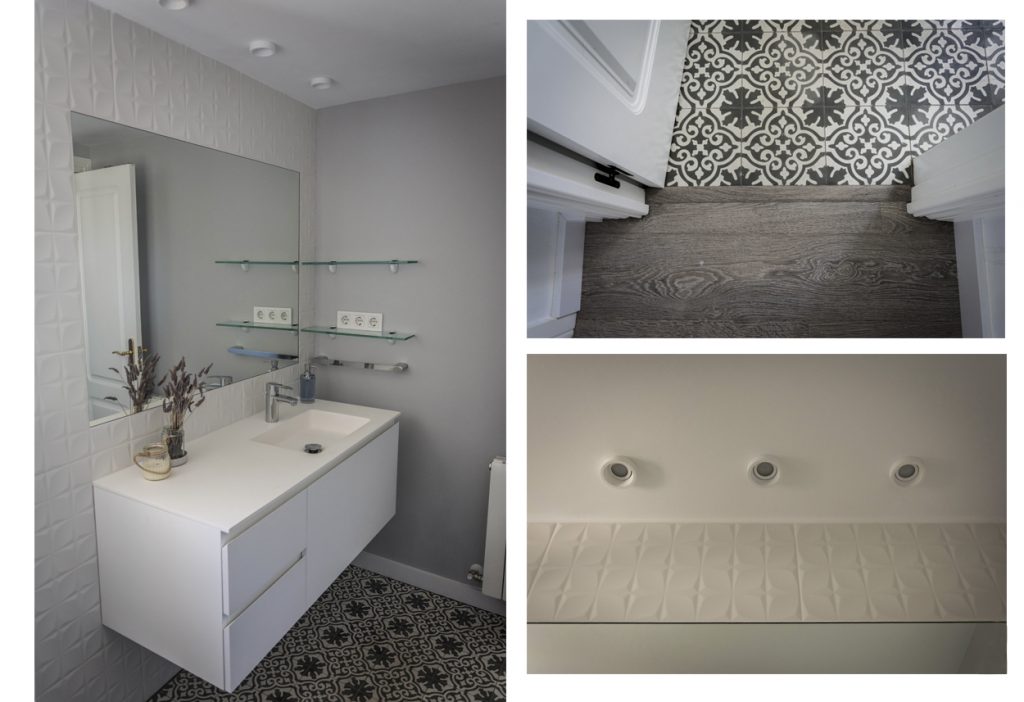
Grey and white colours for the walls. Texture tiles for adding movement and volume. In this images we can see the combination between the different materials.
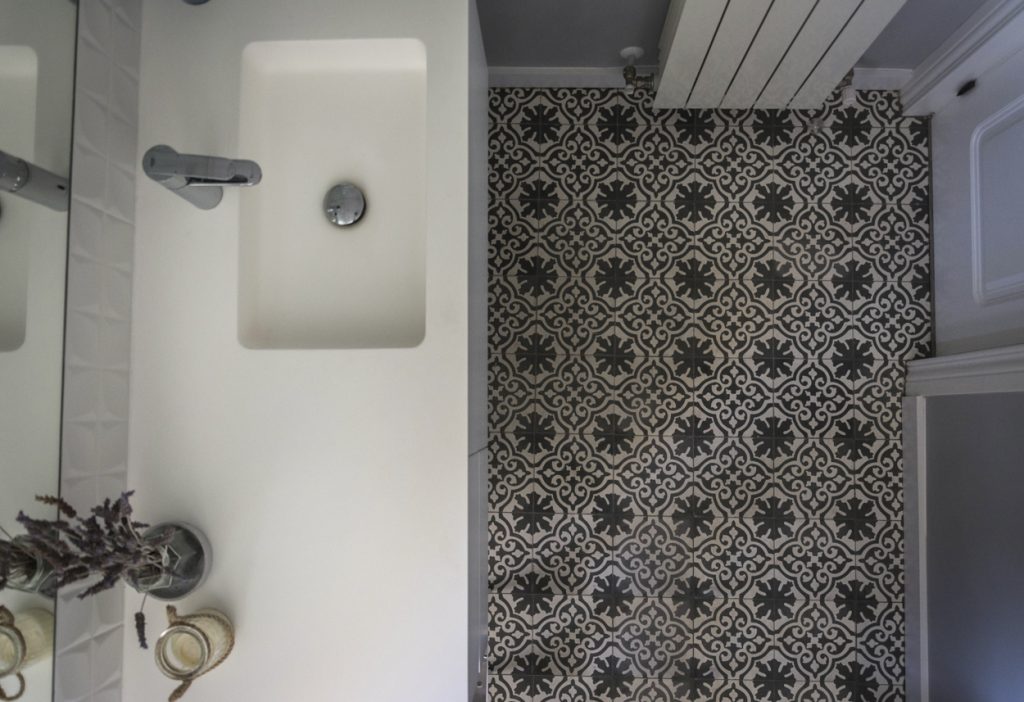
Aerial view, we can see the contrast between the sink and the floor tiles.

The custom floor tile is used also in the laundry. We hope you have enjoyed the Project.