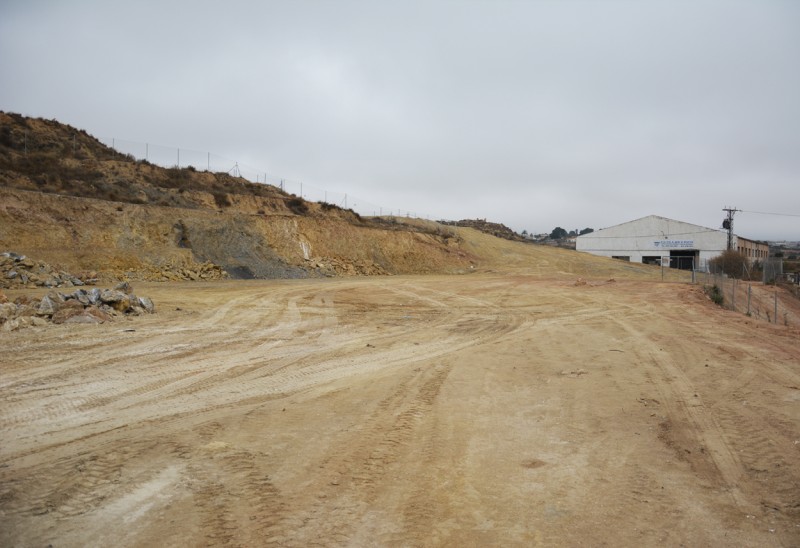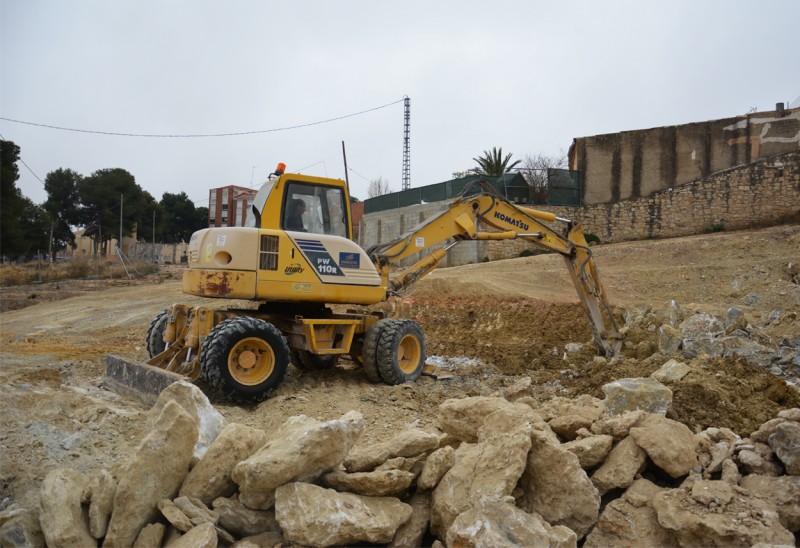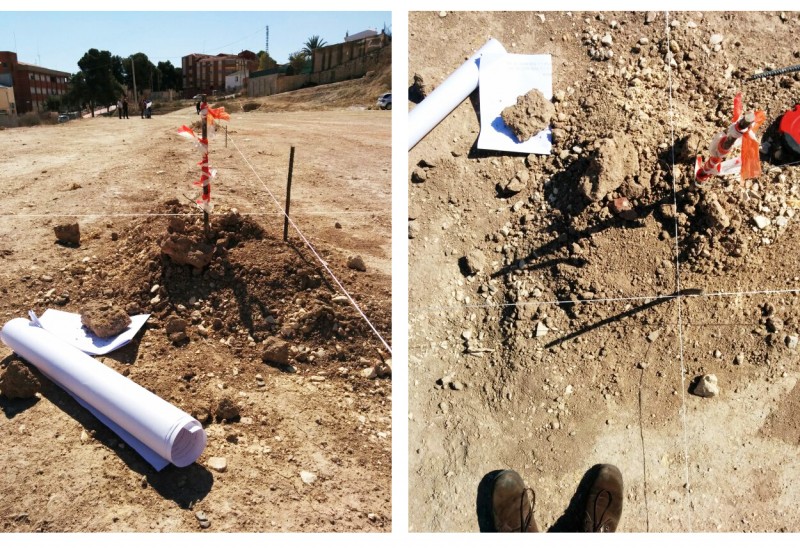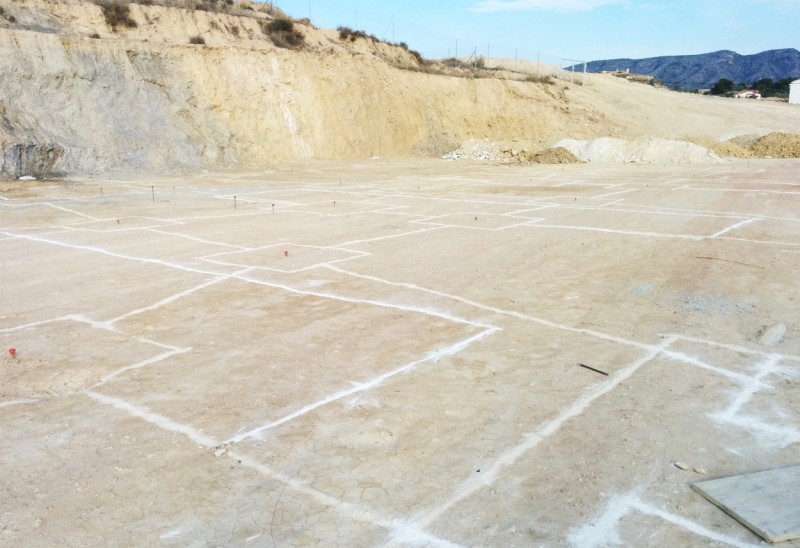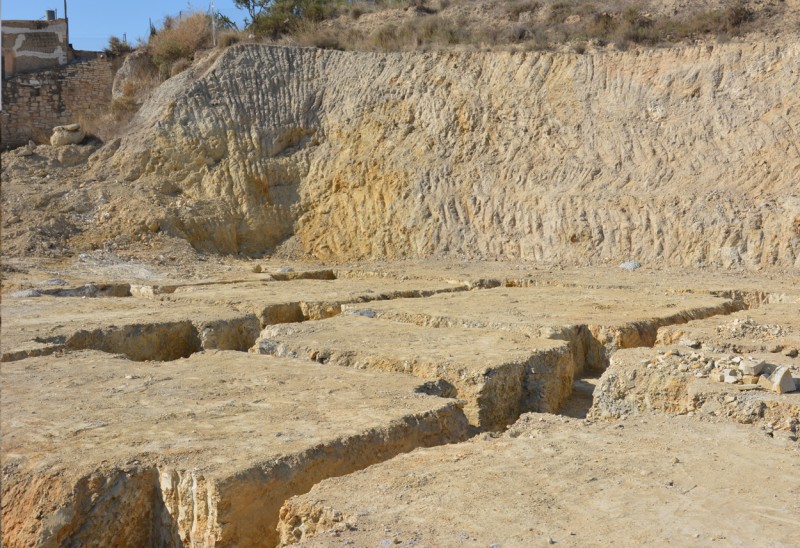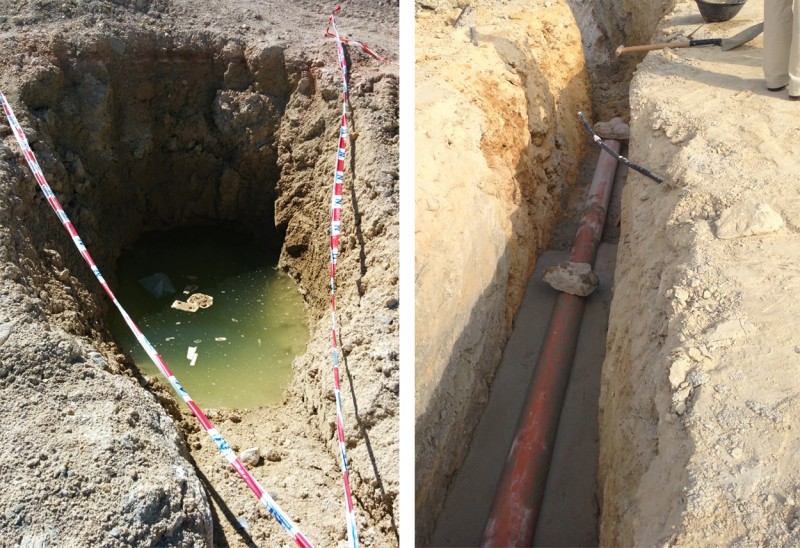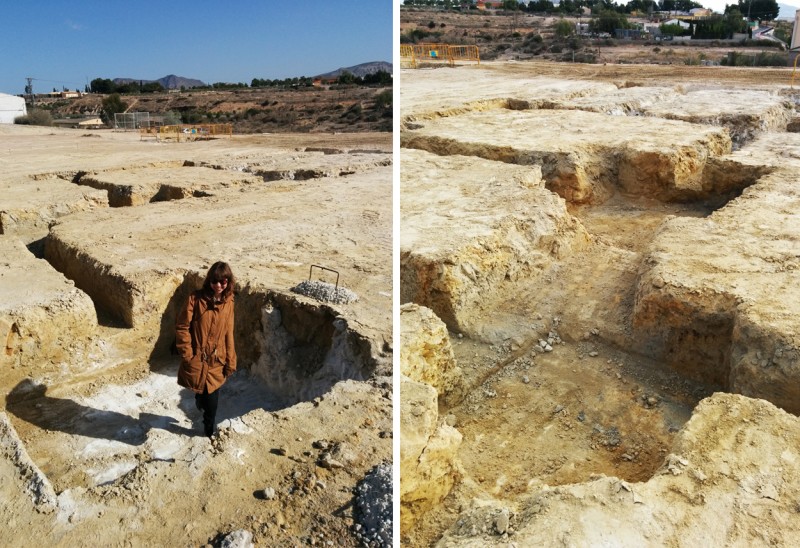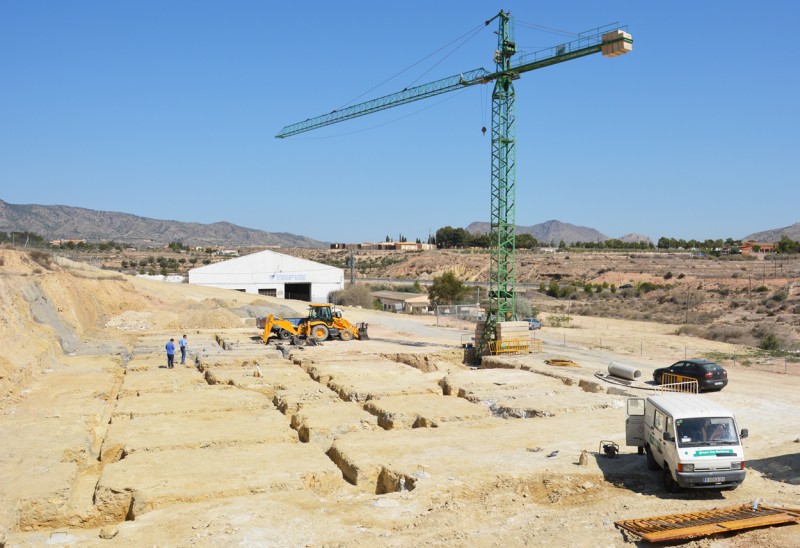Many times we see amazing images of buildings, we don’t know if they are fiction or reality. A perfect sky, an impossible perspective, a professional photography… But, How do we get to that point? The process is a long way, an adventure with some suprises and mixed feelings. In Estudio Arze, we want to share our daily work, “the things behind”, that sometimes are the most important. That’s why “Work’s diary” is created.
Chapter 1 – The setting out – The first stone
First of all, we introduce you the plot of the “EME”building, because an image is worth a thousand words, here you have it! After the earthmoving we get a flat terrain ready to start the works.
And the day came. After knowing by heart the plans and autocad drawings (here you have the Project), now we have to face reality. It was with a great emotion that we set out the site of the building, all with the last technology:
The terrain was drawn as if it was a canvas. The scale and magnitude of the building began to appear.
The action begins!
During the excavation, we realize that the terrain was more heterogeneous than we thought. We found gypsum stone, rocky terrain, silt, rubble, moisture, shoes and also a horse remains!! @_@
Soil moisture confused us, because of in the geotechnical study didn’t appear the groundwater level. Fortunately, the moisture was far away from the foundations. They checked the water installation in order to eliminate the possibility of a water leak. At the end, it seems that it was stagnant water lied in the subsoil, so we did a dug well to study the water levels. After several days studying the evolution of water, we see that we always have not a lot, but a constant level of water. Therefore, we resolve the problem draining the land of the plot.
Concrete footing vs human scale
Faster than we have thought, all the concrete footings were excavated!
See you soon with the next chapter!

